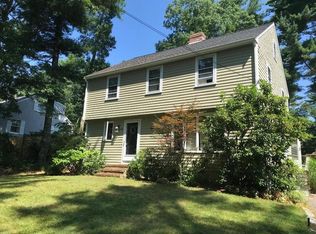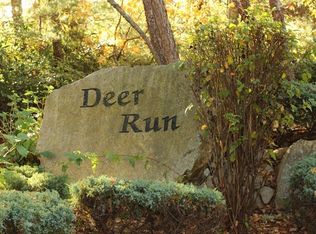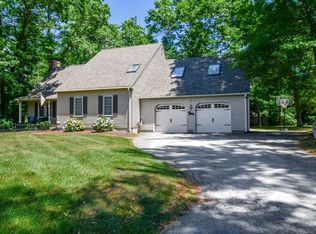Sold for $710,000 on 03/30/23
$710,000
482 Delano Rd, Marion, MA 02738
3beds
2,607sqft
Single Family Residence
Built in 1969
0.52 Acres Lot
$814,000 Zestimate®
$272/sqft
$3,821 Estimated rent
Home value
$814,000
$773,000 - $863,000
$3,821/mo
Zestimate® history
Loading...
Owner options
Explore your selling options
What's special
Located off a tree-lined drive and minutes from Marion Village, Silver Shell Beach, and Planting Island! This charming wood-shingled Cape-style home sits on a half acre & includes a detached two-car garage w/ an accessory apartment above! Front entry leads into a large foyer and opens to the expansive stone fireplace living room with soaring vaulted ceilings. Newly remodeled kitchen includes cherry wooden cabinets, a granite countertop, double wall ovens, and a sunlit breakfast nook. Large bedroom, newly remodeled bathroom, and mudroom complete the main level. An open stairway leads to the lofted walkway that connects two large bedrooms w/ shared full bath and large office space. Full basement offers a finished workout room, shop space, washer/dryer, and plenty of storage. The lovely accessory apartment has a private entrance, full bath, sitting room, bedroom, and kitchenette. Highlights include owner-owned solar panels, generator hookup, several split AC units and so much more!
Zillow last checked: 8 hours ago
Listing updated: March 31, 2023 at 04:22pm
Listed by:
Alicia Botelho 774-704-6238,
Keller Williams Elite 508-695-4545
Bought with:
Anne Bousquet
RE/MAX Vantage
Source: MLS PIN,MLS#: 73056399
Facts & features
Interior
Bedrooms & bathrooms
- Bedrooms: 3
- Bathrooms: 2
- Full bathrooms: 2
Primary bedroom
- Level: Second
- Area: 216
- Dimensions: 12 x 18
Bedroom 2
- Level: Second
- Area: 135
- Dimensions: 9 x 15
Bedroom 3
- Level: First
- Area: 130
- Dimensions: 13 x 10
Dining room
- Level: First
- Area: 180
- Dimensions: 9 x 20
Kitchen
- Level: First
- Area: 264
- Dimensions: 11 x 24
Living room
- Level: First
Office
- Level: Second
- Area: 84
- Dimensions: 12 x 7
Heating
- Forced Air, Oil
Cooling
- Ductless
Appliances
- Laundry: In Basement, Electric Dryer Hookup, Washer Hookup
Features
- Bathroom - Full, Closet - Linen, Closet, Closet/Cabinets - Custom Built, Lighting - Overhead, Exercise Room, Foyer, Home Office, Accessory Apt., Walk-up Attic
- Flooring: Tile, Carpet, Laminate, Hardwood
- Windows: Screens
- Basement: Full,Interior Entry,Bulkhead,Concrete,Unfinished
- Number of fireplaces: 1
Interior area
- Total structure area: 2,607
- Total interior livable area: 2,607 sqft
Property
Parking
- Total spaces: 12
- Parking features: Detached, Garage Door Opener, Storage, Workshop in Garage, Garage Faces Side, Insulated, Oversized, Paved Drive, Off Street, Paved
- Garage spaces: 2
- Uncovered spaces: 10
Features
- Patio & porch: Porch, Deck
- Exterior features: Porch, Deck, Rain Gutters, Storage, Professional Landscaping, Sprinkler System, Decorative Lighting, Screens, Garden, Guest House
- Waterfront features: Bay, Harbor, Ocean, Other (See Remarks), Beach Ownership(Public)
Lot
- Size: 0.52 Acres
- Features: Corner Lot, Cleared, Level
Details
- Additional structures: Guest House
- Parcel number: M:0007 B:0078 L:0000,3830422
- Zoning: RES
Construction
Type & style
- Home type: SingleFamily
- Architectural style: Cape
- Property subtype: Single Family Residence
Materials
- Frame
- Foundation: Concrete Perimeter
- Roof: Shingle
Condition
- Year built: 1969
Utilities & green energy
- Electric: Generator Connection
- Sewer: Public Sewer
- Water: Public
- Utilities for property: for Gas Range, for Electric Dryer, Washer Hookup, Icemaker Connection, Generator Connection
Community & neighborhood
Community
- Community features: Public Transportation, Shopping, Park, Walk/Jog Trails, Highway Access, House of Worship, Marina, Private School, Public School
Location
- Region: Marion
Other
Other facts
- Listing terms: Contract
- Road surface type: Paved
Price history
| Date | Event | Price |
|---|---|---|
| 3/30/2023 | Sold | $710,000-0.3%$272/sqft |
Source: MLS PIN #73056399 Report a problem | ||
| 2/12/2023 | Contingent | $712,400$273/sqft |
Source: MLS PIN #73056399 Report a problem | ||
| 12/22/2022 | Listed for sale | $712,400$273/sqft |
Source: MLS PIN #73056399 Report a problem | ||
| 12/14/2022 | Contingent | $712,400$273/sqft |
Source: MLS PIN #73056399 Report a problem | ||
| 12/9/2022 | Price change | $712,400-1.4%$273/sqft |
Source: MLS PIN #73056399 Report a problem | ||
Public tax history
| Year | Property taxes | Tax assessment |
|---|---|---|
| 2025 | $6,205 +1.8% | $665,800 +1.2% |
| 2024 | $6,093 +9.4% | $658,000 +11.5% |
| 2023 | $5,569 -3.2% | $589,900 +11.2% |
Find assessor info on the county website
Neighborhood: 02738
Nearby schools
GreatSchools rating
- 6/10Sippican Elementary SchoolGrades: PK-6Distance: 2 mi
- 5/10Old Rochester Regional Jr High SchoolGrades: 7-8Distance: 4 mi
- 8/10Old Rochester Regional High SchoolGrades: 9-12Distance: 3.9 mi
Schools provided by the listing agent
- Elementary: Old Rochester
- Middle: Old Rochester
- High: Sippican
Source: MLS PIN. This data may not be complete. We recommend contacting the local school district to confirm school assignments for this home.

Get pre-qualified for a loan
At Zillow Home Loans, we can pre-qualify you in as little as 5 minutes with no impact to your credit score.An equal housing lender. NMLS #10287.
Sell for more on Zillow
Get a free Zillow Showcase℠ listing and you could sell for .
$814,000
2% more+ $16,280
With Zillow Showcase(estimated)
$830,280

