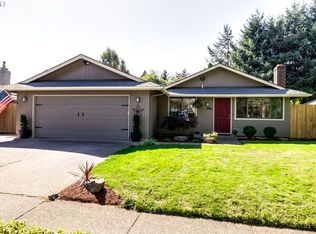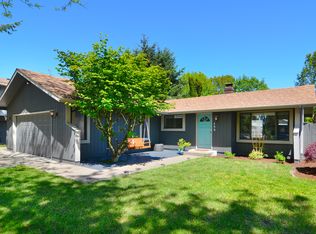Adorable & Well-Maintained 1-Level Contemporary Home in a Desirable Ferry Street Bridge Neighborhood! Nicely updated throughout with great floor plan, furnace & heat pump, new exterior paint & new vinyl windows and sliders. Light-filled vaulted living room with pellet stove & updated kitchen with beautiful custom cabinetry opening to dining room. Oversized master suite with attached bath and French doors leading out to an incredible wisteria-covered patio. Private fenced yard also features a 12x15 sunroom/shed/yoga space with electricity, stamped concrete patio & pergolas. 2-car garage with washer/dryer is fully finished and insulated. The gorgeous landscaping & gardens include roses, hostas, rhodies, Japanese maples, lilies, dahlias, azaleas & more. Great schools: Holt Elementary, Monroe Middle, Sheldon High!
This property is off market, which means it's not currently listed for sale or rent on Zillow. This may be different from what's available on other websites or public sources.

