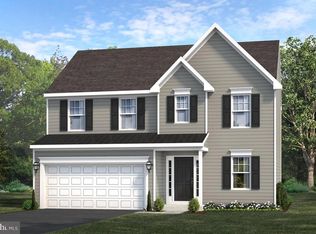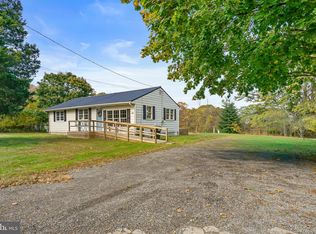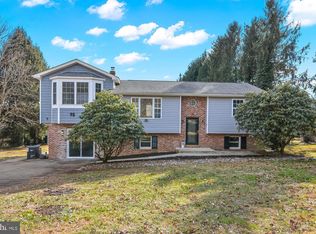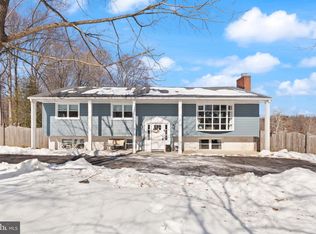Enjoy one-level living in this spacious 4-bedroom, 2.5-bath ranch-style home nestled on a peaceful 2-acre lot in scenic Nottingham, PA. This well-maintained rambler features an open floor plan, a cozy living area with a wood stove, and a large eat-in kitchen with ample cabinet space. The primary suite includes a private bath, and all bedrooms offer generous closets. The full basement adds tons of storage space. Outside, enjoy wide open space for gardening, play, or simply relaxing in the countryside. An attached garage provides convenient parking and additional storage. Just minutes from local amenities and right off route 1—don’t miss this opportunity for comfort and spacious living!
For sale
$450,000
482 W Christine Rd, Nottingham, PA 19362
4beds
1,958sqft
Est.:
Single Family Residence
Built in 1978
2 Acres Lot
$-- Zestimate®
$230/sqft
$-- HOA
What's special
Full basementAttached garageOpen floor planConvenient parkingGenerous closetsLarge eat-in kitchenAmple cabinet space
- 280 days |
- 1,961 |
- 74 |
Zillow last checked: 8 hours ago
Listing updated: October 30, 2025 at 03:21pm
Listed by:
Marvin Revolorio 717-224-4147,
Keller Williams Elite 7175532500
Source: Bright MLS,MLS#: PACT2097224
Tour with a local agent
Facts & features
Interior
Bedrooms & bathrooms
- Bedrooms: 4
- Bathrooms: 3
- Full bathrooms: 2
- 1/2 bathrooms: 1
- Main level bathrooms: 3
- Main level bedrooms: 4
Rooms
- Room types: Living Room, Dining Room, Primary Bedroom, Bedroom 2, Kitchen, Family Room, Bedroom 1, Laundry, Other
Primary bedroom
- Level: Main
- Area: 210 Square Feet
- Dimensions: 15 X 14
Primary bedroom
- Level: Unspecified
Bedroom 1
- Level: Main
- Area: 144 Square Feet
- Dimensions: 12 X 12
Bedroom 2
- Level: Main
- Area: 144 Square Feet
- Dimensions: 12 X 12
Dining room
- Level: Main
- Area: 154 Square Feet
- Dimensions: 11 X 14
Family room
- Level: Unspecified
Kitchen
- Features: Kitchen - Electric Cooking
- Level: Main
- Area: 224 Square Feet
- Dimensions: 16 X 14
Laundry
- Level: Main
- Area: 192 Square Feet
- Dimensions: 12 X 16
Living room
- Level: Main
- Area: 299 Square Feet
- Dimensions: 23 X 13
Other
- Description: SUN ROOM
- Level: Main
- Area: 440 Square Feet
- Dimensions: 20 X 22
Heating
- Heat Pump, Electric
Cooling
- Central Air
Appliances
- Included: Electric Water Heater
- Laundry: Main Level, Laundry Room
Features
- Basement: Full
- Number of fireplaces: 2
Interior area
- Total structure area: 1,958
- Total interior livable area: 1,958 sqft
- Finished area above ground: 1,958
Property
Parking
- Parking features: Driveway
- Has uncovered spaces: Yes
Accessibility
- Accessibility features: None
Features
- Levels: One
- Stories: 1
- Pool features: None
Lot
- Size: 2 Acres
Details
- Additional structures: Above Grade
- Parcel number: 6802 0055.01C0
- Zoning: C
- Special conditions: Standard
Construction
Type & style
- Home type: SingleFamily
- Architectural style: Ranch/Rambler
- Property subtype: Single Family Residence
Materials
- Aluminum Siding, Vinyl Siding
- Foundation: Block
Condition
- New construction: No
- Year built: 1978
Utilities & green energy
- Electric: 100 Amp Service
- Sewer: On Site Septic
- Water: Well
Community & HOA
Community
- Subdivision: None Available
HOA
- Has HOA: No
Location
- Region: Nottingham
- Municipality: WEST NOTTINGHAM TWP
Financial & listing details
- Price per square foot: $230/sqft
- Tax assessed value: $167,380
- Annual tax amount: $6,166
- Date on market: 5/10/2025
- Listing agreement: Exclusive Agency
- Listing terms: Cash,Conventional
- Ownership: Fee Simple
- Total actual rent: 30000
Estimated market value
Not available
Estimated sales range
Not available
$2,943/mo
Price history
Price history
| Date | Event | Price |
|---|---|---|
| 6/6/2025 | Price change | $450,000-6.3%$230/sqft |
Source: | ||
| 5/10/2025 | Listed for sale | $480,000+272.1%$245/sqft |
Source: | ||
| 3/12/2019 | Sold | $129,000-13.9%$66/sqft |
Source: Public Record Report a problem | ||
| 2/4/2019 | Pending sale | $149,900$77/sqft |
Source: NextHome Brandywine #7277660 Report a problem | ||
| 11/5/2018 | Listed for sale | $149,900$77/sqft |
Source: NextHome Brandywine #PACT101634 Report a problem | ||
Public tax history
Public tax history
| Year | Property taxes | Tax assessment |
|---|---|---|
| 2025 | $7,272 +1.4% | $167,380 |
| 2024 | $7,169 +2.1% | $167,380 |
| 2023 | $7,018 +3.5% | $167,380 |
Find assessor info on the county website
BuyAbility℠ payment
Est. payment
$2,720/mo
Principal & interest
$2120
Property taxes
$442
Home insurance
$158
Climate risks
Neighborhood: 19362
Nearby schools
GreatSchools rating
- NAJordan Bank SchoolGrades: KDistance: 3.5 mi
- 5/10Penn's Grove SchoolGrades: 7-8Distance: 3.4 mi
- 8/10Oxford Area High SchoolGrades: 9-12Distance: 3.9 mi
Schools provided by the listing agent
- High: Oxford Area
- District: Oxford Area
Source: Bright MLS. This data may not be complete. We recommend contacting the local school district to confirm school assignments for this home.
- Loading
- Loading




