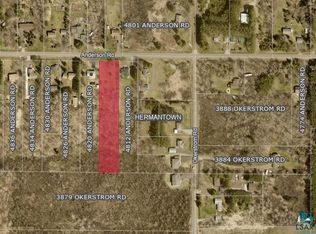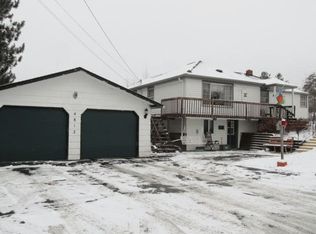Sold for $368,000
$368,000
4820 Anderson Rd, Hermantown, MN 55811
3beds
1,497sqft
Single Family Residence
Built in 1960
1.59 Acres Lot
$400,500 Zestimate®
$246/sqft
$2,437 Estimated rent
Home value
$400,500
$380,000 - $425,000
$2,437/mo
Zestimate® history
Loading...
Owner options
Explore your selling options
What's special
Welcome to this comfortable 3-bedroom, 2-bathroom home nestled on 1.5 acres in the serene landscape of Hermantown, just a short walk or bike ride from the new popular Boulder Trail. This cozy residence boasts a spacious layout, featuring a three season sun room with views of the back yard pool. The hardwood floors in the inviting living, dining and kitchen area provides a warm ambiance, ideal for relaxation or entertaining guests. With three comfortable bedrooms and a full bath on the main floor this home offers privacy and comfort for the whole family. The lower level enjoys a cozy family room, a second bathroom, a laundry and utility area, a den and access to the tuck under garage. Step outside to discover the beauty of the neighborhood, enhanced by the nearby Boulder Trail, inviting you to explore nature's beauty with every step. Don't miss this opportunity to embrace the harmony of comfort and outdoor allure in this lovely Hermantown home.
Zillow last checked: 8 hours ago
Listing updated: September 08, 2025 at 04:19pm
Listed by:
Jonathan Thornton 218-343-1523,
RE/MAX Results
Bought with:
Benjamin Funke, MN 40256822|WI 75567-94
RE/MAX Results
Source: Lake Superior Area Realtors,MLS#: 6111607
Facts & features
Interior
Bedrooms & bathrooms
- Bedrooms: 3
- Bathrooms: 2
- Full bathrooms: 1
- 3/4 bathrooms: 1
- Main level bedrooms: 1
Bedroom
- Description: Beautiful hardwood floors.
- Level: Main
- Area: 135.89 Square Feet
- Dimensions: 10.7 x 12.7
Bedroom
- Description: Beautiful hardwood floors.
- Level: Main
- Area: 115.36 Square Feet
- Dimensions: 10.3 x 11.2
Bedroom
- Description: Beautiful hardwood floors.
- Level: Main
- Area: 120 Square Feet
- Dimensions: 10 x 12
Dining room
- Description: Open to the kitchen and the living room, access to the sunroom, hardwood floors.
- Level: Main
- Area: 76.5 Square Feet
- Dimensions: 8.5 x 9
Family room
- Description: Cozy place to enjoy your favorite book.
- Level: Lower
- Area: 156.25 Square Feet
- Dimensions: 12.5 x 12.5
Kitchen
- Description: Open to the dining area, hardwood floors.
- Level: Main
- Area: 165 Square Feet
- Dimensions: 11 x 15
Laundry
- Level: Lower
- Area: 236.25 Square Feet
- Dimensions: 10.5 x 22.5
Living room
- Description: Open to the dining area and the front foyer, hardwood floors.
- Level: Main
- Area: 189 Square Feet
- Dimensions: 13.5 x 14
Office
- Level: Lower
- Area: 108.78 Square Feet
- Dimensions: 7.4 x 14.7
Sun room
- Description: Tons of natural light with two sliding doors and skylights.
- Level: Main
- Area: 232.05 Square Feet
- Dimensions: 11.9 x 19.5
Heating
- Forced Air, Natural Gas
Cooling
- None
Appliances
- Included: Water Heater-Gas, Dishwasher, Dryer, Microwave, Range, Refrigerator, Washer
- Laundry: Dryer Hook-Ups, Washer Hookup
Features
- Ceiling Fan(s)
- Flooring: Hardwood Floors
- Doors: Patio Door
- Windows: Skylight(s), Wood Frames
- Basement: Full,Partially Finished,Walkout,Bath,Den/Office,Family/Rec Room,Utility Room,Washer Hook-Ups,Dryer Hook-Ups
- Has fireplace: No
Interior area
- Total interior livable area: 1,497 sqft
- Finished area above ground: 1,192
- Finished area below ground: 305
Property
Parking
- Total spaces: 1
- Parking features: Asphalt, Off Street, Attached, Tandem, Tuckunder, Electrical Service, Slab
- Attached garage spaces: 1
- Has uncovered spaces: Yes
Features
- Levels: Split Entry
- Patio & porch: Deck
- Exterior features: Rain Gutters
- Has private pool: Yes
- Pool features: In Ground, Private
- Fencing: Partial
- Has view: Yes
- View description: Typical
Lot
- Size: 1.59 Acres
- Dimensions: 110' x 630'
- Features: Many Trees, High
- Residential vegetation: Heavily Wooded
Details
- Additional structures: Storage Shed
- Parcel number: 395007500050
Construction
Type & style
- Home type: SingleFamily
- Property subtype: Single Family Residence
Materials
- Metal, Frame/Wood
- Foundation: Concrete Perimeter
- Roof: Asphalt Shingle
Condition
- Previously Owned
- Year built: 1960
Utilities & green energy
- Electric: Minnesota Power
- Sewer: Public Sewer
- Water: Public
- Utilities for property: Cable
Community & neighborhood
Location
- Region: Hermantown
Other
Other facts
- Listing terms: Cash,Conventional,FHA,VA Loan
- Road surface type: Paved
Price history
| Date | Event | Price |
|---|---|---|
| 3/1/2024 | Sold | $368,000-1.9%$246/sqft |
Source: | ||
| 1/25/2024 | Pending sale | $375,000$251/sqft |
Source: | ||
| 1/12/2024 | Contingent | $375,000$251/sqft |
Source: | ||
| 1/2/2024 | Price change | $375,000-2.6%$251/sqft |
Source: | ||
| 12/11/2023 | Listed for sale | $385,000$257/sqft |
Source: | ||
Public tax history
| Year | Property taxes | Tax assessment |
|---|---|---|
| 2024 | $4,358 +7.3% | $355,400 +10.1% |
| 2023 | $4,062 +2.2% | $322,900 +12.2% |
| 2022 | $3,976 +9.1% | $287,800 +9.8% |
Find assessor info on the county website
Neighborhood: 55811
Nearby schools
GreatSchools rating
- 7/10Hermantown Elementary SchoolGrades: K-4Distance: 3.4 mi
- 7/10Hermantown Middle SchoolGrades: 5-8Distance: 3.5 mi
- 10/10Hermantown Senior High SchoolGrades: 9-12Distance: 3.5 mi

Get pre-qualified for a loan
At Zillow Home Loans, we can pre-qualify you in as little as 5 minutes with no impact to your credit score.An equal housing lender. NMLS #10287.

