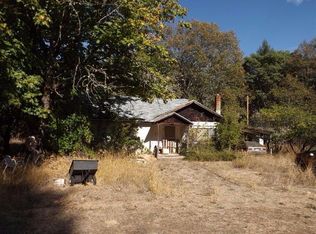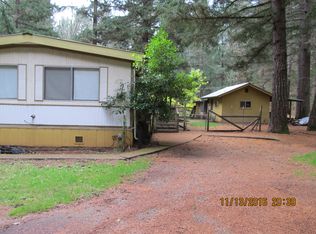Closed
$560,000
4820 Dick George Rd, Cave Junction, OR 97523
3beds
2baths
2,693sqft
Manufactured On Land, Manufactured Home
Built in 2006
4.5 Acres Lot
$556,800 Zestimate®
$208/sqft
$1,627 Estimated rent
Home value
$556,800
$429,000 - $729,000
$1,627/mo
Zestimate® history
Loading...
Owner options
Explore your selling options
What's special
Rural Retreat with all the amenities. Enjoy 4.5 acres with private access to Althouse Slough Creek, brand new Tesla Solar Panels with back-up battery, 4-car garage, carport and Spacious Primary Suite with private office space. This expansive 2,693 sqft home is fully equipped for your work from home oasis, fiber internet to the home offers phenomenal speeds and solar back-up battery ensures a seamless work day. The Kitchen offers territorial views, updated appliances and plenty of pantry/storage space!In addition to a gated entrance the property is fully fenced and ready for your animals! Brand new chicken coop w/ storage was built in 2023. A must see property, schedule your showing today!
Zillow last checked: 8 hours ago
Listing updated: August 15, 2025 at 02:56pm
Listed by:
Knipe Realty ERA Powered 503-445-7660
Bought with:
Illinois Valley Real Estate
Source: Oregon Datashare,MLS#: 220200682
Facts & features
Interior
Bedrooms & bathrooms
- Bedrooms: 3
- Bathrooms: 2
Heating
- Electric, Forced Air, Heat Pump
Cooling
- Central Air, Heat Pump
Appliances
- Included: Dishwasher, Disposal, Microwave, Range, Refrigerator, Water Heater
Features
- Breakfast Bar, Ceiling Fan(s), Double Vanity, Kitchen Island, Pantry, Vaulted Ceiling(s), Walk-In Closet(s)
- Flooring: Laminate
- Windows: Double Pane Windows
- Basement: None
- Has fireplace: Yes
- Fireplace features: Living Room
- Common walls with other units/homes: No Common Walls
Interior area
- Total structure area: 2,693
- Total interior livable area: 2,693 sqft
Property
Parking
- Total spaces: 4
- Parking features: Detached Carport, Gated
- Garage spaces: 4
- Has carport: Yes
Features
- Levels: One
- Stories: 1
- Patio & porch: Deck
- Exterior features: RV Hookup
- Fencing: Fenced
- Has view: Yes
- View description: Territorial
- Waterfront features: Creek
Lot
- Size: 4.50 Acres
- Features: Garden, Pasture
Details
- Additional structures: Shed(s), Other
- Parcel number: R331959
- Zoning description: Rr5; Rural Res 5 Ac
- Special conditions: Standard
Construction
Type & style
- Home type: MobileManufactured
- Architectural style: Other
- Property subtype: Manufactured On Land, Manufactured Home
Materials
- Foundation: Other
- Roof: Composition
Condition
- New construction: No
- Year built: 2006
Utilities & green energy
- Sewer: Septic Tank
- Water: Private
Community & neighborhood
Security
- Security features: Carbon Monoxide Detector(s), Smoke Detector(s)
Location
- Region: Cave Junction
Other
Other facts
- Body type: Triple Wide
- Listing terms: Cash,Conventional,FHA,USDA Loan,VA Loan
- Road surface type: Gravel, Paved
Price history
| Date | Event | Price |
|---|---|---|
| 7/3/2025 | Sold | $560,000$208/sqft |
Source: | ||
| 5/6/2025 | Pending sale | $560,000$208/sqft |
Source: | ||
| 4/30/2025 | Listed for sale | $560,000+17.9%$208/sqft |
Source: | ||
| 12/30/2022 | Sold | $475,000+2.2%$176/sqft |
Source: | ||
| 11/16/2022 | Pending sale | $465,000$173/sqft |
Source: | ||
Public tax history
| Year | Property taxes | Tax assessment |
|---|---|---|
| 2024 | $1,535 +14.1% | $152,630 +3% |
| 2023 | $1,346 -0.1% | $148,190 |
| 2022 | $1,348 +1.2% | $148,190 +6.1% |
Find assessor info on the county website
Neighborhood: 97523
Nearby schools
GreatSchools rating
- 7/10Lorna Byrne Middle SchoolGrades: 5-8Distance: 4.5 mi
- 8/10Illinois Valley High SchoolGrades: 9-12Distance: 4.3 mi
- 6/10Evergreen Elementary SchoolGrades: K-4Distance: 4.9 mi
Schools provided by the listing agent
- Elementary: Evergreen Elem
- Middle: Lorna Byrne Middle
- High: Illinois Valley High
Source: Oregon Datashare. This data may not be complete. We recommend contacting the local school district to confirm school assignments for this home.

