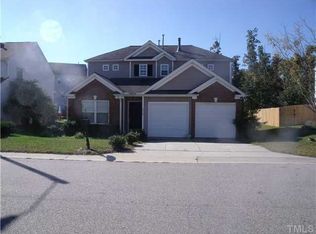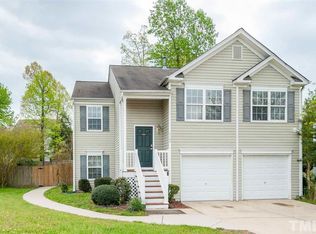Sold for $440,000
$440,000
4820 Marathon Ln, Raleigh, NC 27616
4beds
2,404sqft
Single Family Residence, Residential
Built in 2001
8,712 Square Feet Lot
$435,700 Zestimate®
$183/sqft
$2,395 Estimated rent
Home value
$435,700
$410,000 - $462,000
$2,395/mo
Zestimate® history
Loading...
Owner options
Explore your selling options
What's special
Fantastic location! This home is convenient to shopping, restaurants, I-540 & I-440! It has a large covered front porch, formal Living Room & Dining Area. Kitchen is open to the Family Room with gas logs. Office/Flex area downstairs with closet that could be used as a bedroom if needed. Upstairs has nice Primary Bed Room with His & Hers Closets. Primary Bath has large soaker tub & separate shower. The three other secondary bedrooms are nicely sized. HVAC replaced 8/2023! Nice fenced back yard with plenty of room for gardening, entertaining or play!
Zillow last checked: 8 hours ago
Listing updated: October 28, 2025 at 12:27am
Listed by:
Heather Dunn 919-219-1941,
EXP Realty LLC
Bought with:
Alissa Turnbull, 301176
EXP Realty LLC
Source: Doorify MLS,MLS#: 10038280
Facts & features
Interior
Bedrooms & bathrooms
- Bedrooms: 4
- Bathrooms: 3
- Full bathrooms: 2
- 1/2 bathrooms: 1
Heating
- Forced Air, See Remarks
Cooling
- Central Air, Dual
Appliances
- Included: Dishwasher, Free-Standing Gas Range, Gas Water Heater, Plumbed For Ice Maker, Range Hood
- Laundry: Laundry Room, Upper Level
Features
- Bathtub/Shower Combination, Bidet, Dual Closets, High Ceilings, High Speed Internet, Living/Dining Room Combination, Pantry, Separate Shower, Soaking Tub, Walk-In Closet(s)
- Flooring: Carpet, Linoleum, Tile
- Windows: Window Coverings
- Number of fireplaces: 1
- Fireplace features: Gas, Gas Log, Living Room
- Common walls with other units/homes: No Common Walls
Interior area
- Total structure area: 2,404
- Total interior livable area: 2,404 sqft
- Finished area above ground: 2,404
- Finished area below ground: 0
Property
Parking
- Total spaces: 4
- Parking features: Attached, Driveway, Garage, Garage Door Opener, Garage Faces Front
- Attached garage spaces: 2
- Uncovered spaces: 2
Features
- Levels: Two
- Stories: 2
- Patio & porch: Covered, Front Porch, Patio
- Exterior features: Fenced Yard
- Pool features: Community
- Fencing: Back Yard, Wood
- Has view: Yes
Lot
- Size: 8,712 sqft
- Features: Back Yard, Front Yard, Gentle Sloping, Open Lot
Details
- Parcel number: 1736004612
- Special conditions: Standard
Construction
Type & style
- Home type: SingleFamily
- Architectural style: Transitional
- Property subtype: Single Family Residence, Residential
Materials
- Vinyl Siding
- Foundation: Slab
- Roof: Shingle
Condition
- New construction: No
- Year built: 2001
Utilities & green energy
- Sewer: Public Sewer
- Water: Public
- Utilities for property: Cable Available, Electricity Connected, Natural Gas Available, Sewer Connected
Community & neighborhood
Community
- Community features: Pool, Street Lights
Location
- Region: Raleigh
- Subdivision: Valley Stream
HOA & financial
HOA
- Has HOA: Yes
- HOA fee: $369 annually
- Amenities included: Pool
- Services included: Unknown
Price history
| Date | Event | Price |
|---|---|---|
| 7/29/2024 | Sold | $440,000-1.1%$183/sqft |
Source: | ||
| 7/1/2024 | Pending sale | $445,000$185/sqft |
Source: | ||
| 6/28/2024 | Listed for sale | $445,000+51.9%$185/sqft |
Source: | ||
| 10/30/2020 | Sold | $293,000-2%$122/sqft |
Source: | ||
| 9/28/2020 | Pending sale | $299,000$124/sqft |
Source: Howard Perry & Walston Realtor #2338534 Report a problem | ||
Public tax history
| Year | Property taxes | Tax assessment |
|---|---|---|
| 2025 | $3,511 +0.4% | $400,290 |
| 2024 | $3,497 +26.9% | $400,290 +59.6% |
| 2023 | $2,755 +7.6% | $250,874 |
Find assessor info on the county website
Neighborhood: Northeast Raleigh
Nearby schools
GreatSchools rating
- 4/10River Bend ElementaryGrades: PK-5Distance: 2.2 mi
- 2/10River Bend MiddleGrades: 6-8Distance: 2.2 mi
- 6/10Rolesville High SchoolGrades: 9-12Distance: 8.1 mi
Schools provided by the listing agent
- Elementary: Wake - River Bend
- Middle: Wake - River Bend
- High: Wake - Rolesville
Source: Doorify MLS. This data may not be complete. We recommend contacting the local school district to confirm school assignments for this home.
Get a cash offer in 3 minutes
Find out how much your home could sell for in as little as 3 minutes with a no-obligation cash offer.
Estimated market value
$435,700


