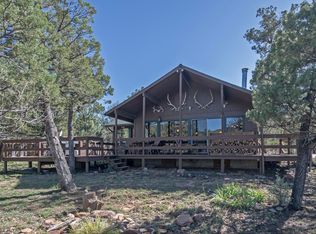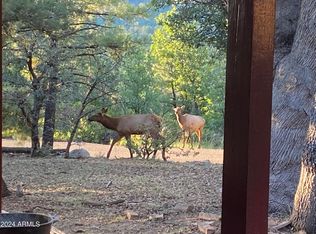Closed
$395,000
4820 N Rim View Loop, Strawberry, AZ 85544
2beds
1,364sqft
Single Family Residence
Built in 1972
0.64 Acres Lot
$469,100 Zestimate®
$290/sqft
$2,273 Estimated rent
Home value
$469,100
$436,000 - $507,000
$2,273/mo
Zestimate® history
Loading...
Owner options
Explore your selling options
What's special
Beautiful level lot at 0.64AC in Strawberry.
Fully fenced yard has a ranch style home with 1364sf, 2 Bedrooms and 2 bathrooms with spacious living room with woodstove. Formal dining room and breakfast nook off kitchen. Master bedroom with full bathoom, double vanity and walk-in closet. Second bedroom and guest bathroom has a shower. Renovated Bunk House for extra guests! Home also has a two car garage, wood shed/storage and a new septic system was installed in September 2022 and home was recently painted inside and out. New carpet installed in October 2022. Covered front porch lends to country living at it's best. Forced air propane heat and evaporative cooler. Kitchen appliances are two years old. Truly a move-in ready home in the pines!
Zillow last checked: 8 hours ago
Listing updated: August 27, 2024 at 07:55pm
Listed by:
Deborah A Rose 928-478-2000,
Realty ONE Group
Source: CAAR,MLS#: 87658
Facts & features
Interior
Bedrooms & bathrooms
- Bedrooms: 2
- Bathrooms: 2
- Full bathrooms: 1
- 3/4 bathrooms: 1
Heating
- Electric, Forced Air, Propane
Cooling
- Evaporative Cooling
Appliances
- Included: Dryer, Washer
- Laundry: Laundry Room
Features
- Kitchen-Dining Combo, Master Main Floor
- Flooring: Carpet, Wood, Linoleum
- Has basement: No
- Has fireplace: Yes
- Fireplace features: Living Room, Wood Burning Stove
Interior area
- Total structure area: 1,364
- Total interior livable area: 1,364 sqft
Property
Parking
- Total spaces: 2
- Parking features: Detached
- Garage spaces: 2
Features
- Levels: One
- Stories: 1
- Patio & porch: Covered
- Exterior features: Dog Run
- Fencing: Chain Link
- Has view: Yes
- View description: Rural
Lot
- Size: 0.64 Acres
- Dimensions: 150 x 185 x 150 x 185
- Features: Tall Pines on Lot
Details
- Additional structures: Workshop
- Parcel number: 30108197
- Zoning: County Resident
- Horses can be raised: Yes
Construction
Type & style
- Home type: SingleFamily
- Architectural style: Single Level
- Property subtype: Single Family Residence
Materials
- Wood Frame, Wood Siding
- Roof: Asphalt,Metal
Condition
- Year built: 1972
Utilities & green energy
- Sewer: Septic Tank
Community & neighborhood
Security
- Security features: Smoke Detector(s)
Location
- Region: Strawberry
- Subdivision: Strawberry View 1
Other
Other facts
- Listing terms: Cash,Conventional,FHA,Owner May Carry,VA Loan
- Road surface type: Dirt
Price history
| Date | Event | Price |
|---|---|---|
| 8/9/2023 | Sold | $395,000-7.1%$290/sqft |
Source: | ||
| 6/19/2023 | Price change | $425,000-5.3%$312/sqft |
Source: | ||
| 1/5/2023 | Price change | $449,000-5.5%$329/sqft |
Source: | ||
| 11/21/2022 | Price change | $475,000-2.1%$348/sqft |
Source: | ||
| 10/21/2022 | Listed for sale | $485,000$356/sqft |
Source: | ||
Public tax history
| Year | Property taxes | Tax assessment |
|---|---|---|
| 2025 | $2,557 -4.3% | $37,594 +16.1% |
| 2024 | $2,670 +3.6% | $32,375 |
| 2023 | $2,578 -1.3% | -- |
Find assessor info on the county website
Neighborhood: 85544
Nearby schools
GreatSchools rating
- 8/10Pine Strawberry Elementary SchoolGrades: PK-8Distance: 2.6 mi

Get pre-qualified for a loan
At Zillow Home Loans, we can pre-qualify you in as little as 5 minutes with no impact to your credit score.An equal housing lender. NMLS #10287.

