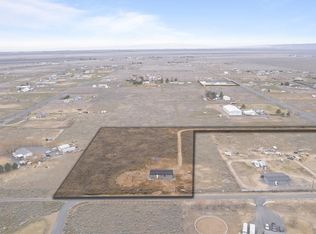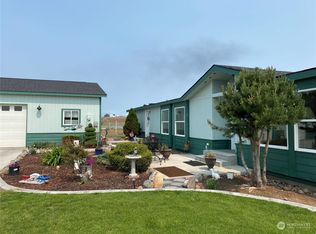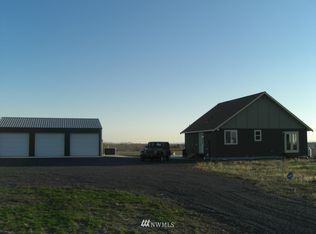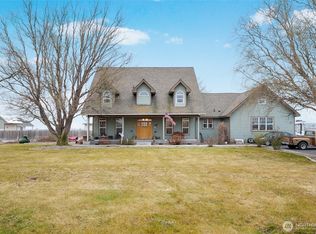Sold
Listed by:
Greg Kasparek,
CENTURY 21 Alsted Real Estate
Bought with: Imagine Realty Grp ERA Powered
$435,000
4820 NE 7.5 Road, Moses Lake, WA 98837
3beds
1,971sqft
Manufactured On Land
Built in 1999
4.66 Acres Lot
$440,700 Zestimate®
$221/sqft
$-- Estimated rent
Home value
$440,700
$379,000 - $516,000
Not available
Zestimate® history
Loading...
Owner options
Explore your selling options
What's special
Come to the country and enjoy this property that offers multiple opportunities for growing your own food with fruit trees, garden space, livestock pens and a newer detached 720sqft shop for hobbies, workshop, mechanics or lots of storage. Lots of mature trees for shade and large driveway for parking. Spacious manufactured home with living room and family room with pellet stove. You will enjoy the layout of this home which features a large country kitchen with center island. Roof has been updated. Storage container has shelves and stays.
Zillow last checked: 8 hours ago
Listing updated: October 31, 2025 at 04:07am
Listed by:
Greg Kasparek,
CENTURY 21 Alsted Real Estate
Bought with:
Jessie "Weno" Dominguez, 24003914
Imagine Realty Grp ERA Powered
Source: NWMLS,MLS#: 2403859
Facts & features
Interior
Bedrooms & bathrooms
- Bedrooms: 3
- Bathrooms: 2
- Full bathrooms: 2
- Main level bathrooms: 2
- Main level bedrooms: 3
Primary bedroom
- Level: Main
Bedroom
- Level: Main
Bedroom
- Level: Main
Bathroom full
- Level: Main
Bathroom full
- Level: Main
Family room
- Level: Main
Kitchen with eating space
- Level: Main
Living room
- Level: Main
Utility room
- Level: Main
Heating
- Fireplace, Forced Air, Electric
Cooling
- Central Air
Appliances
- Included: Dishwasher(s), Microwave(s), Refrigerator(s), Stove(s)/Range(s)
Features
- Bath Off Primary, Ceiling Fan(s), Dining Room, Walk-In Pantry
- Flooring: Hardwood, Vinyl, Carpet
- Windows: Double Pane/Storm Window
- Basement: None
- Number of fireplaces: 1
- Fireplace features: Pellet Stove, Main Level: 1, Fireplace
Interior area
- Total structure area: 1,971
- Total interior livable area: 1,971 sqft
Property
Parking
- Total spaces: 4
- Parking features: Detached Garage, RV Parking
- Garage spaces: 4
Features
- Levels: One
- Stories: 1
- Patio & porch: Bath Off Primary, Ceiling Fan(s), Double Pane/Storm Window, Dining Room, Fireplace, Sprinkler System, Vaulted Ceiling(s), Walk-In Closet(s), Walk-In Pantry
- Has view: Yes
- View description: City, Territorial
Lot
- Size: 4.66 Acres
- Features: Paved, Deck, Fenced-Partially, High Speed Internet, Outbuildings, RV Parking, Shop, Sprinkler System
- Topography: Level
- Residential vegetation: Fruit Trees, Garden Space
Details
- Parcel number: 313618000
- Zoning description: Jurisdiction: County
- Special conditions: Standard
Construction
Type & style
- Home type: MobileManufactured
- Property subtype: Manufactured On Land
Materials
- Wood Products
- Foundation: Concrete Ribbon, Tie Down
- Roof: Composition
Condition
- Year built: 1999
- Major remodel year: 1999
Utilities & green energy
- Sewer: Septic Tank
- Water: Individual Well
Community & neighborhood
Location
- Region: Moses Lake
- Subdivision: McConihe
Other
Other facts
- Body type: Triple Wide
- Listing terms: Cash Out,Conventional,VA Loan
- Road surface type: Dirt
- Cumulative days on market: 42 days
Price history
| Date | Event | Price |
|---|---|---|
| 9/30/2025 | Sold | $435,000$221/sqft |
Source: | ||
| 8/18/2025 | Pending sale | $435,000$221/sqft |
Source: | ||
| 8/11/2025 | Price change | $435,000-3.3%$221/sqft |
Source: | ||
| 7/7/2025 | Listed for sale | $450,000$228/sqft |
Source: | ||
Public tax history
Tax history is unavailable.
Neighborhood: 98837
Nearby schools
GreatSchools rating
- 6/10North Elementary SchoolGrades: K-5Distance: 3.4 mi
- 3/10Endeavor Middle SchoolGrades: 6-8Distance: 3.3 mi
- 3/10Moses Lake High SchoolGrades: 9-12Distance: 8.5 mi



