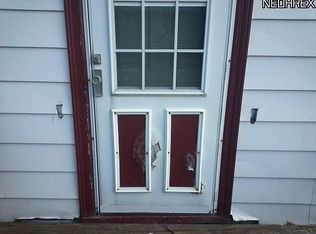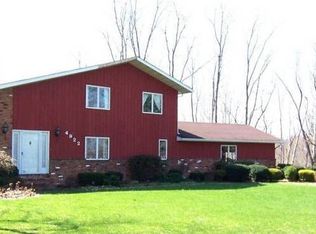Cute bungalow in fairly good condition. 24x28 detached garage with cement floor. Nice lot w a view overlooking a wooded ravine.This is a Freddie Mac/Homesteps foreclosure property being sold as is. Freddie Mac has now implemented a new 15 day first look program for home owners to be able to purchase a property without competition from investors. HomeSteps offers an allowance up to $500 to homebuyers towards the purchase of a home warranty of their choice. It is the homebuyer's responsibility to identify and select the home warranty company and plan
This property is off market, which means it's not currently listed for sale or rent on Zillow. This may be different from what's available on other websites or public sources.

