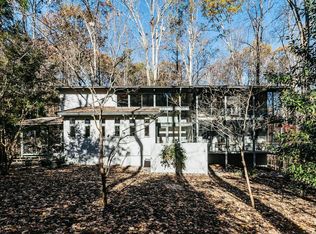Sold for $907,500 on 12/19/25
Zestimate®
$907,500
4820 Sandberry Ln, Raleigh, NC 27613
4beds
3,393sqft
Single Family Residence, Residential
Built in 1997
1.01 Acres Lot
$907,500 Zestimate®
$267/sqft
$4,084 Estimated rent
Home value
$907,500
$862,000 - $953,000
$4,084/mo
Zestimate® history
Loading...
Owner options
Explore your selling options
What's special
Your search is OVER! This gorgeous 3-sided brick home offers over 3,000 sq ft of beautifully maintained living space on more than an acre in a private cul-de-sac setting! Enjoy peace of mind with a newer roof (2022) and endless outdoor enjoyment in your own backyard oasis. Relax or entertain on the multi-level deck and paver patio featuring a gazebo, waterfall, gas firepit, landscaping, garden bed & private wooded views! Inside, you'll find extensive hardwood floors, crown molding & an inviting floor plan designed for both comfort and style. The formal dining room features chair rail and crown molding details. A dedicated office off the spacious foyer includes floor-to-ceiling bookshelves! The open living room centers around a wood-burning fireplace, flowing seamlessly into the kitchen with a beautifully tiled backsplash, farm sink, glass cabinetry, pantry, wall oven, soft-close cabinets, peninsula with bar seating & a 5-burner gas cooktop. The sunroom offers a bright retreat with vaulted ceiling, skylights &separate heating/cooling making it a perfect year-round space! The spacious owner's suite includes a custom walk-in closet and a private bath with a newer custom vanity, walk-in shower & whirlpool tub. Upstairs you'll find three additional bedrooms, each with crown molding and generous closets (two with walk-ins), sharing a full bath with dual vanity and separate water closet. A large bonus room with a gas fireplace offers great flexibility for a media room, playroom, or guest retreat! Additional highlights include a large laundry room with new tile flooring complete with utility sink & extra storage. New carpet upstairs, new microwave in kitchen & a new fence surrounding two-thirds of the property! Storage at home is available in the walk-in 3rd floor attic. The detached hobby garage is perfect for woodworking, storage, or a creative she-shed! In addition, our preferred lender is offering up to 1% in lender credit, which can be applied toward closing costs or to help reduce the interest rate.
Zillow last checked: 8 hours ago
Listing updated: December 19, 2025 at 03:49pm
Listed by:
Samara Presley 919-883-7451,
Smart Choice Realty Company
Bought with:
Laura Bromhal, 131980
Berkshire Hathaway HomeService
Deborah Brantley, 344537
Berkshire Hathaway HomeService
Source: Doorify MLS,MLS#: 10131752
Facts & features
Interior
Bedrooms & bathrooms
- Bedrooms: 4
- Bathrooms: 3
- Full bathrooms: 2
- 1/2 bathrooms: 1
Heating
- Forced Air, Natural Gas, Zoned
Cooling
- Ceiling Fan(s), Central Air, Electric, Zoned
Appliances
- Included: Cooktop, Dishwasher, Dryer, Gas Cooktop, Gas Water Heater, Microwave, Range Hood, Refrigerator, Stainless Steel Appliance(s), Tankless Water Heater, Oven, Washer
- Laundry: Laundry Room, Sink, Upper Level
Features
- Bathtub Only, Bathtub/Shower Combination, Bookcases, Breakfast Bar, Built-in Features, Ceiling Fan(s), Chandelier, Crown Molding, Double Vanity, Entrance Foyer, Granite Counters, Pantry, Separate Shower, Shower Only, Vaulted Ceiling(s), Walk-In Closet(s), Walk-In Shower, Water Closet, Whirlpool Tub
- Flooring: Carpet, Hardwood, Tile
- Basement: Crawl Space
- Number of fireplaces: 2
- Fireplace features: Gas, Living Room, Wood Burning, Other
Interior area
- Total structure area: 3,393
- Total interior livable area: 3,393 sqft
- Finished area above ground: 3,393
- Finished area below ground: 0
Property
Parking
- Total spaces: 2
- Parking features: Attached, Concrete, Driveway, Garage, Garage Faces Side, Parking Pad
- Attached garage spaces: 2
Features
- Levels: Two
- Stories: 2
- Patio & porch: Deck, Patio, Porch
- Exterior features: Fenced Yard, Fire Pit, Garden
- Fencing: Back Yard, Partial, Wood
- Has view: Yes
Lot
- Size: 1.01 Acres
- Features: Back Yard, Cul-De-Sac, Hardwood Trees, Landscaped, Wooded
Details
- Additional structures: Gazebo, Workshop
- Parcel number: 0789404285
- Zoning: R-40W
- Special conditions: Standard
Construction
Type & style
- Home type: SingleFamily
- Architectural style: Traditional, Transitional
- Property subtype: Single Family Residence, Residential
Materials
- Brick, Fiber Cement, Masonite
- Roof: Shingle
Condition
- New construction: No
- Year built: 1997
Utilities & green energy
- Sewer: Septic Tank
- Water: Public
Community & neighborhood
Location
- Region: Raleigh
- Subdivision: Heavenridge
Price history
| Date | Event | Price |
|---|---|---|
| 12/19/2025 | Sold | $907,500-1.9%$267/sqft |
Source: | ||
| 11/15/2025 | Pending sale | $925,000$273/sqft |
Source: | ||
| 11/6/2025 | Listed for sale | $925,000+8.8%$273/sqft |
Source: | ||
| 12/1/2023 | Sold | $850,000$251/sqft |
Source: | ||
| 11/11/2023 | Pending sale | $850,000$251/sqft |
Source: | ||
Public tax history
| Year | Property taxes | Tax assessment |
|---|---|---|
| 2025 | $4,574 +3% | $712,024 |
| 2024 | $4,442 +25.4% | $712,024 +57.6% |
| 2023 | $3,542 +7.9% | $451,675 |
Find assessor info on the county website
Neighborhood: 27613
Nearby schools
GreatSchools rating
- 9/10Barton Pond ElementaryGrades: PK-5Distance: 1.4 mi
- 10/10Leesville Road MiddleGrades: 6-8Distance: 2.1 mi
- 9/10Leesville Road HighGrades: 9-12Distance: 2.1 mi
Schools provided by the listing agent
- Elementary: Wake - Barton Pond
- Middle: Wake - Leesville Road
- High: Wake - Leesville Road
Source: Doorify MLS. This data may not be complete. We recommend contacting the local school district to confirm school assignments for this home.
Get a cash offer in 3 minutes
Find out how much your home could sell for in as little as 3 minutes with a no-obligation cash offer.
Estimated market value
$907,500
Get a cash offer in 3 minutes
Find out how much your home could sell for in as little as 3 minutes with a no-obligation cash offer.
Estimated market value
$907,500
