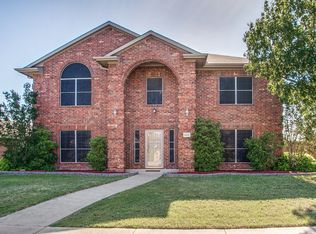Sold
Price Unknown
4820 Springtree Ln, Sachse, TX 75048
3beds
2,221sqft
Single Family Residence
Built in 2001
8,407.08 Square Feet Lot
$359,500 Zestimate®
$--/sqft
$2,669 Estimated rent
Home value
$359,500
$327,000 - $392,000
$2,669/mo
Zestimate® history
Loading...
Owner options
Explore your selling options
What's special
Step inside an incredibly popular open floor plan that flows effortlessly, making it easy to entertain or simply unwind. With two separate living areas and two distinct dining spaces, you’ll have all the room you need for everything from lively dinner parties to quiet movie nights. Picture yourself curled up by the beautiful fireplace, complete with gas logs, on a chilly evening.
This home offers a smart split-bedroom layout for ultimate privacy. The owner's retreat is a true sanctuary, featuring a spa-like bath where you can soak away the day's stress and a massive walk-in closet to keep your wardrobe organized. The other two bedrooms are tucked away on the opposite side of the house, providing a peaceful escape for family or guests.
Head out back to your own private oasis: a covered patio with beautiful, colorful cape myrtle trees in the midst of their blooms. Perfect for sipping your morning coffee or hosting a barbecue with friends. And the location couldn't be better! You’re just minutes from the fantastic shopping and dining at Firewheel Town Center and have quick access to the George Bush Turnpike, making your commute a breeze.
Zillow last checked: 8 hours ago
Listing updated: October 17, 2025 at 06:48am
Listed by:
Amy Downs 0449524 972-821-6145,
Livv Real Estate, LLC 972-821-6145,
Korin Binder 0559282 972-821-6145,
Livv Real Estate, LLC
Bought with:
Tan Vuong
TNG Realty
Source: NTREIS,MLS#: 21056892
Facts & features
Interior
Bedrooms & bathrooms
- Bedrooms: 3
- Bathrooms: 2
- Full bathrooms: 2
Primary bedroom
- Features: En Suite Bathroom, Walk-In Closet(s)
- Level: First
- Dimensions: 16 x 15
Bedroom
- Features: Ceiling Fan(s)
- Level: First
- Dimensions: 13 x 10
Bedroom
- Features: Ceiling Fan(s)
- Level: First
- Dimensions: 11 x 10
Bedroom
- Features: Ceiling Fan(s)
- Level: First
- Dimensions: 11 x 10
Primary bathroom
- Features: Built-in Features, En Suite Bathroom, Garden Tub/Roman Tub, Separate Shower
- Level: First
- Dimensions: 13 x 9
Dining room
- Level: First
- Dimensions: 12 x 10
Family room
- Features: Fireplace
- Level: First
- Dimensions: 21 x 18
Kitchen
- Features: Breakfast Bar, Built-in Features, Eat-in Kitchen, Kitchen Island, Solid Surface Counters
- Level: First
- Dimensions: 21 x 13
Living room
- Features: Ceiling Fan(s)
- Level: First
- Dimensions: 15 x 10
Heating
- Central
Cooling
- Central Air
Appliances
- Included: Dishwasher, Disposal, Gas Range, Microwave
- Laundry: Washer Hookup, Dryer Hookup, ElectricDryer Hookup, Laundry in Utility Room
Features
- Decorative/Designer Lighting Fixtures, Eat-in Kitchen, High Speed Internet, Kitchen Island, Pantry, Cable TV, Walk-In Closet(s)
- Flooring: Carpet, Tile, Vinyl
- Windows: Window Coverings
- Has basement: No
- Number of fireplaces: 1
- Fireplace features: Gas Log, Gas Starter
Interior area
- Total interior livable area: 2,221 sqft
Property
Parking
- Total spaces: 2
- Parking features: Alley Access, Door-Single, Driveway, Garage, Garage Door Opener, Garage Faces Rear
- Attached garage spaces: 2
- Has uncovered spaces: Yes
Features
- Levels: One
- Stories: 1
- Patio & porch: Front Porch, Patio, Covered
- Exterior features: Rain Gutters, Storage
- Pool features: None
- Fencing: Wood
Lot
- Size: 8,407 sqft
- Features: Landscaped, Level, Few Trees
- Residential vegetation: Grassed
Details
- Parcel number: 480045600H0040000
Construction
Type & style
- Home type: SingleFamily
- Architectural style: Traditional,Detached
- Property subtype: Single Family Residence
Materials
- Brick, Frame
- Foundation: Slab
- Roof: Composition
Condition
- Year built: 2001
Utilities & green energy
- Sewer: Public Sewer
- Water: Public
- Utilities for property: Electricity Connected, Natural Gas Available, Sewer Available, Separate Meters, Water Available, Cable Available
Community & neighborhood
Security
- Security features: Smoke Detector(s)
Community
- Community features: Curbs, Sidewalks
Location
- Region: Sachse
- Subdivision: PARK LAKE ESTATES PH 2
Other
Other facts
- Listing terms: Cash,Conventional,FHA,VA Loan
Price history
| Date | Event | Price |
|---|---|---|
| 10/15/2025 | Sold | -- |
Source: NTREIS #21056892 Report a problem | ||
| 9/23/2025 | Pending sale | $365,000$164/sqft |
Source: NTREIS #21056892 Report a problem | ||
| 9/16/2025 | Contingent | $365,000$164/sqft |
Source: NTREIS #21056892 Report a problem | ||
| 9/11/2025 | Listed for sale | $365,000-5.2%$164/sqft |
Source: NTREIS #21056892 Report a problem | ||
| 5/16/2025 | Listing removed | $385,000$173/sqft |
Source: NTREIS #20771329 Report a problem | ||
Public tax history
| Year | Property taxes | Tax assessment |
|---|---|---|
| 2025 | $1,375 +6.8% | $440,520 |
| 2024 | $1,287 -70.1% | $440,520 +22.4% |
| 2023 | $4,302 +232.3% | $359,760 |
Find assessor info on the county website
Neighborhood: Park Lake Estates
Nearby schools
GreatSchools rating
- 9/10John W Armstrong Elementary SchoolGrades: PK-5Distance: 0.7 mi
- 6/10B G Hudson Middle SchoolGrades: 6-8Distance: 0.7 mi
- 7/10Sachse High SchoolGrades: 9-12Distance: 0.5 mi
Schools provided by the listing agent
- District: Garland ISD
Source: NTREIS. This data may not be complete. We recommend contacting the local school district to confirm school assignments for this home.
Get a cash offer in 3 minutes
Find out how much your home could sell for in as little as 3 minutes with a no-obligation cash offer.
Estimated market value$359,500
Get a cash offer in 3 minutes
Find out how much your home could sell for in as little as 3 minutes with a no-obligation cash offer.
Estimated market value
$359,500
