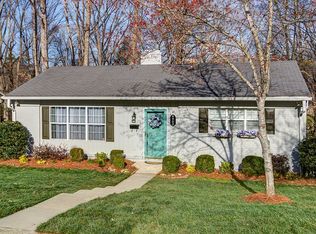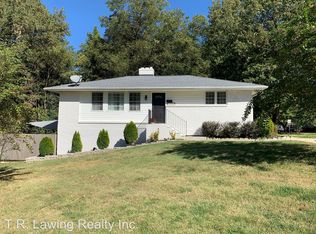Closed
$560,000
4820 Valley Stream Rd, Charlotte, NC 28209
3beds
1,357sqft
Single Family Residence
Built in 1952
0.21 Acres Lot
$554,700 Zestimate®
$413/sqft
$2,888 Estimated rent
Home value
$554,700
$516,000 - $594,000
$2,888/mo
Zestimate® history
Loading...
Owner options
Explore your selling options
What's special
This beautifully updated ranch home is just minutes from Park Road Shopping Center & an array of amenities. Thoughtfully reimagined, the home has been completely gutted, expanded, & upgraded with modern comforts while maintaining its charm. Every detail has been refreshed, including all-new electrical & plumbing systems, new board & batten siding that perfectly complements the classic brick exterior, & elegant shaker-style kitchen & pantry cabinets with soft-close doors, designer hardware, and brand-new stainless steel appliances! The primary suite boasts a spa-like ensuite with a double vanity with quartz countertops, a large walk-in shower with a bench, and a custom-designed glass shower door. The guest bath is equally stylish, featuring a quartz-topped vanity and porcelain tile surround. Outdoor living is exceptional here, with a front brick terrace and two decks with serene views of a picturesque stream. Contract fell through due to buyer's plans changing. No fault of the seller.
Zillow last checked: 8 hours ago
Listing updated: August 07, 2025 at 05:01am
Listing Provided by:
Rob Durden rdurden@paraclerealty.com,
Better Homes and Gardens Real Estate Paracle
Bought with:
Amanda Young
COMPASS
Source: Canopy MLS as distributed by MLS GRID,MLS#: 4232829
Facts & features
Interior
Bedrooms & bathrooms
- Bedrooms: 3
- Bathrooms: 2
- Full bathrooms: 2
- Main level bedrooms: 3
Primary bedroom
- Level: Main
Bedroom s
- Level: Main
Bedroom s
- Level: Main
Bathroom full
- Level: Main
Bathroom full
- Level: Main
Dining area
- Level: Main
Kitchen
- Level: Main
Laundry
- Level: Main
Living room
- Level: Main
Heating
- Floor Furnace, Natural Gas
Cooling
- Central Air
Appliances
- Included: Disposal, Electric Water Heater, Gas Range, Plumbed For Ice Maker, Refrigerator, Self Cleaning Oven
- Laundry: Main Level
Features
- Kitchen Island
- Flooring: Vinyl
- Has basement: No
Interior area
- Total structure area: 1,357
- Total interior livable area: 1,357 sqft
- Finished area above ground: 1,357
- Finished area below ground: 0
Property
Parking
- Parking features: Driveway, On Street
- Has uncovered spaces: Yes
Features
- Levels: One
- Stories: 1
- Patio & porch: Deck, Front Porch, Terrace
- Waterfront features: Creek/Stream
Lot
- Size: 0.21 Acres
- Features: Sloped
Details
- Parcel number: 17112116
- Zoning: N1-B
- Special conditions: Standard
Construction
Type & style
- Home type: SingleFamily
- Architectural style: Ranch
- Property subtype: Single Family Residence
Materials
- Brick Partial, Fiber Cement
- Foundation: Crawl Space
Condition
- New construction: No
- Year built: 1952
Utilities & green energy
- Sewer: Public Sewer
- Water: City
Community & neighborhood
Security
- Security features: Carbon Monoxide Detector(s)
Location
- Region: Charlotte
- Subdivision: Selwyn Park
Other
Other facts
- Listing terms: Cash,Conventional,FHA,VA Loan
- Road surface type: Asphalt, Paved
Price history
| Date | Event | Price |
|---|---|---|
| 8/1/2025 | Sold | $560,000-2.6%$413/sqft |
Source: | ||
| 6/26/2025 | Price change | $575,000-2.5%$424/sqft |
Source: | ||
| 5/9/2025 | Price change | $590,000-1.3%$435/sqft |
Source: | ||
| 3/21/2025 | Listed for sale | $598,000+22%$441/sqft |
Source: | ||
| 7/9/2021 | Sold | $490,000+5.9%$361/sqft |
Source: | ||
Public tax history
| Year | Property taxes | Tax assessment |
|---|---|---|
| 2025 | -- | $545,900 |
| 2024 | $4,287 +3.5% | $545,900 |
| 2023 | $4,143 +27.8% | $545,900 +69% |
Find assessor info on the county website
Neighborhood: Madison Park
Nearby schools
GreatSchools rating
- 6/10Pinewood ElementaryGrades: PK-5Distance: 0.7 mi
- 3/10Alexander Graham MiddleGrades: 6-8Distance: 1.2 mi
- 7/10Myers Park HighGrades: 9-12Distance: 1.2 mi
Schools provided by the listing agent
- Elementary: Pinewood Mecklenburg
- Middle: Alexander Graham
- High: Myers Park
Source: Canopy MLS as distributed by MLS GRID. This data may not be complete. We recommend contacting the local school district to confirm school assignments for this home.
Get a cash offer in 3 minutes
Find out how much your home could sell for in as little as 3 minutes with a no-obligation cash offer.
Estimated market value
$554,700
Get a cash offer in 3 minutes
Find out how much your home could sell for in as little as 3 minutes with a no-obligation cash offer.
Estimated market value
$554,700

