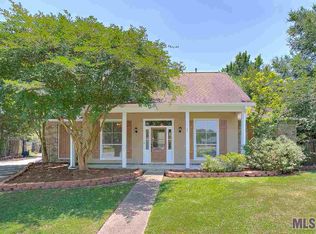Sold on 06/20/25
Price Unknown
4821 Angleton Ct, Baton Rouge, LA 70817
4beds
2,598sqft
Single Family Residence, Residential
Built in 1993
0.61 Acres Lot
$411,400 Zestimate®
$--/sqft
$2,716 Estimated rent
Maximize your home sale
Get more eyes on your listing so you can sell faster and for more.
Home value
$411,400
$383,000 - $440,000
$2,716/mo
Zestimate® history
Loading...
Owner options
Explore your selling options
What's special
NEW ROOF + GREAT LOCATION EQUALS THE PERFECT HOME FOR YOU! Schedule your appointment now to see this 4 bedroom 2.5 bath home in desirable Carrington Place Subdivision. You'll find this updated home located in a quiet cul de sac. The kitchen is outfitted with marble countertops, a gas cooktop, and eat in island. The living room is large and features wood floors and a fireplace. You will love the spacious den off the living room is multi functional and can be used for many purposes. The primary bath has been updated with double vanities, a separate shower, and soaking tub. With over a half acre you will find a large lot with plenty of room for entertaining. Roof replaced 5/13/25. Schedule your private showing today!
Zillow last checked: 8 hours ago
Listing updated: June 23, 2025 at 08:51am
Listed by:
Heather Kirkpatrick,
Keller Williams Realty Premier Partners
Bought with:
Sue Alexis, 0995690785
The Market Real Estate Co
Source: ROAM MLS,MLS#: 2025008826
Facts & features
Interior
Bedrooms & bathrooms
- Bedrooms: 4
- Bathrooms: 3
- Full bathrooms: 2
- Partial bathrooms: 1
Primary bedroom
- Features: En Suite Bath, Ceiling 9ft Plus, Ceiling Fan(s), Walk-In Closet(s), Master Downstairs
- Level: First
- Area: 211.65
- Dimensions: 15 x 14.11
Bedroom 1
- Level: First
- Area: 122.65
- Width: 11.04
Bedroom 2
- Level: First
- Area: 122.77
- Width: 11.11
Bedroom 3
- Level: First
- Area: 154.77
- Width: 11
Primary bathroom
- Features: Double Vanity, Walk-In Closet(s), Separate Shower, Soaking Tub, Water Closet
Dining room
- Level: First
Kitchen
- Features: Stone Counters, Kitchen Island
- Level: First
- Area: 146.45
Living room
- Level: First
- Area: 356.4
- Length: 18
Heating
- Central
Cooling
- Central Air
Appliances
- Included: Gas Cooktop, Dishwasher, Disposal, Microwave, Oven, Range Hood, Separate Cooktop
Features
- Flooring: Carpet, Ceramic Tile, Wood
- Has fireplace: Yes
- Fireplace features: Gas Log
Interior area
- Total structure area: 3,149
- Total interior livable area: 2,598 sqft
Property
Parking
- Parking features: Carport
- Has carport: Yes
Features
- Stories: 1
- Fencing: Wood
Lot
- Size: 0.61 Acres
- Dimensions: 48 x 173 x 155 x 120 x 162
Details
- Parcel number: 00051373
- Special conditions: Standard
Construction
Type & style
- Home type: SingleFamily
- Architectural style: Traditional
- Property subtype: Single Family Residence, Residential
Materials
- Brick Siding, Fiber Cement, Stucco Siding, Frame
- Foundation: Slab
- Roof: Shingle
Condition
- New construction: No
- Year built: 1993
Utilities & green energy
- Gas: Entergy
- Sewer: Public Sewer
- Water: Public
Community & neighborhood
Location
- Region: Baton Rouge
- Subdivision: Carrington Place
HOA & financial
HOA
- Has HOA: Yes
- HOA fee: $75 annually
Other
Other facts
- Listing terms: Cash,Conventional,FHA,VA Loan
Price history
| Date | Event | Price |
|---|---|---|
| 6/20/2025 | Sold | -- |
Source: | ||
| 5/26/2025 | Contingent | $419,000$161/sqft |
Source: | ||
| 5/13/2025 | Listed for sale | $419,000$161/sqft |
Source: | ||
| 11/25/1998 | Sold | -- |
Source: Public Record | ||
Public tax history
| Year | Property taxes | Tax assessment |
|---|---|---|
| 2024 | $3,310 +14.2% | $36,106 +12% |
| 2023 | $2,899 +3.3% | $32,240 |
| 2022 | $2,807 +2% | $32,240 |
Find assessor info on the county website
Neighborhood: Jones Creek
Nearby schools
GreatSchools rating
- 8/10Parkview Elementary SchoolGrades: PK-5Distance: 0.8 mi
- 6/10Woodlawn Middle SchoolGrades: 6-8Distance: 1.5 mi
- 3/10Woodlawn High SchoolGrades: 9-12Distance: 2.6 mi
Schools provided by the listing agent
- District: East Baton Rouge
Source: ROAM MLS. This data may not be complete. We recommend contacting the local school district to confirm school assignments for this home.
Sell for more on Zillow
Get a free Zillow Showcase℠ listing and you could sell for .
$411,400
2% more+ $8,228
With Zillow Showcase(estimated)
$419,628