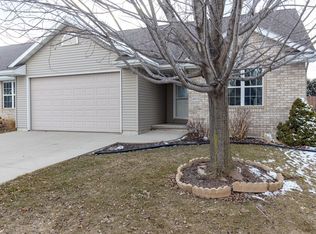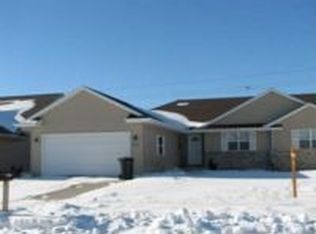Sold
$293,000
4821 N Apple Rd, Appleton, WI 54913
2beds
1,518sqft
Condominium
Built in 2006
-- sqft lot
$296,800 Zestimate®
$193/sqft
$1,967 Estimated rent
Home value
$296,800
$282,000 - $312,000
$1,967/mo
Zestimate® history
Loading...
Owner options
Explore your selling options
What's special
Conveniently located, clean, and move-in ready ranch-style condo! This home has a desirable open layout, spacious 2-car garage, and a welcoming front porch with classic brick front exterior. Inside, the kitchen is the heart of the home, offering a functional island, recessed lighting, and ample cabinetry. The living room boasts a cozy gas fireplace and sliding glass door that lead to a covered brick patio overlooking a private backyard area. Enjoy the ease of first-floor laundry and the comfort of a primary suite complete with an en suite and walk-in closet. The partially finished lower level has a concrete floor and provides great additional space! Don't miss this opportunity to own a thoughtfully designed home in a great location! Showings begin 07/24.
Zillow last checked: 8 hours ago
Listing updated: October 30, 2025 at 03:03am
Listed by:
Kelly Davies 920-791-9047,
LPT Realty
Bought with:
Helena Jacyno
Coldwell Banker Real Estate Group
Source: RANW,MLS#: 50312025
Facts & features
Interior
Bedrooms & bathrooms
- Bedrooms: 2
- Bathrooms: 2
- Full bathrooms: 2
Bedroom 1
- Level: Main
- Dimensions: 12X18
Bedroom 2
- Level: Main
- Dimensions: 13X10
Kitchen
- Level: Main
- Dimensions: 13X20
Living room
- Level: Main
- Dimensions: 15X15
Other
- Description: Den/Office
- Level: Lower
- Dimensions: 14X14
Heating
- Forced Air
Cooling
- Forced Air, Central Air
Appliances
- Included: Dishwasher, Dryer, Microwave, Range, Refrigerator, Washer
Features
- At Least 1 Bathtub, Kitchen Island
- Number of fireplaces: 1
- Fireplace features: One, Gas
Interior area
- Total interior livable area: 1,518 sqft
- Finished area above ground: 1,322
- Finished area below ground: 196
Property
Parking
- Parking features: Garage, Attached
- Has attached garage: Yes
Accessibility
- Accessibility features: 1st Floor Bedroom, 1st Floor Full Bath
Lot
- Size: 6,969 sqft
Details
- Parcel number: 311750917
- Zoning: Residential
- Special conditions: Arms Length
Construction
Type & style
- Home type: Condo
- Property subtype: Condominium
Materials
- Brick, Vinyl Siding
Condition
- New construction: No
- Year built: 2006
Utilities & green energy
- Sewer: Public Sewer
- Water: Public
Community & neighborhood
Location
- Region: Appleton
HOA & financial
HOA
- Amenities included: Patio
- Association name: Unknown
Price history
| Date | Event | Price |
|---|---|---|
| 10/29/2025 | Sold | $293,000-2%$193/sqft |
Source: RANW #50312025 Report a problem | ||
| 10/29/2025 | Pending sale | $299,000$197/sqft |
Source: | ||
| 9/17/2025 | Contingent | $299,000$197/sqft |
Source: | ||
| 7/21/2025 | Listed for sale | $299,000+103.4%$197/sqft |
Source: | ||
| 2/19/2011 | Sold | $147,000-3.8%$97/sqft |
Source: RANW #50012798 Report a problem | ||
Public tax history
| Year | Property taxes | Tax assessment |
|---|---|---|
| 2024 | $3,699 -4.6% | $254,400 |
| 2023 | $3,879 +17.5% | $254,400 +57.3% |
| 2022 | $3,300 -0.8% | $161,700 |
Find assessor info on the county website
Neighborhood: 54913
Nearby schools
GreatSchools rating
- 9/10Huntley Elementary SchoolGrades: PK-6Distance: 2.5 mi
- 6/10Classical SchoolGrades: K-8Distance: 2.7 mi
- 7/10North High SchoolGrades: 9-12Distance: 1 mi
Schools provided by the listing agent
- Elementary: Huntley
- High: North
Source: RANW. This data may not be complete. We recommend contacting the local school district to confirm school assignments for this home.
Get pre-qualified for a loan
At Zillow Home Loans, we can pre-qualify you in as little as 5 minutes with no impact to your credit score.An equal housing lender. NMLS #10287.
Sell for more on Zillow
Get a Zillow Showcase℠ listing at no additional cost and you could sell for .
$296,800
2% more+$5,936
With Zillow Showcase(estimated)$302,736

