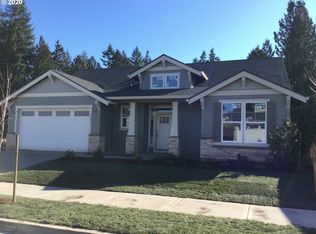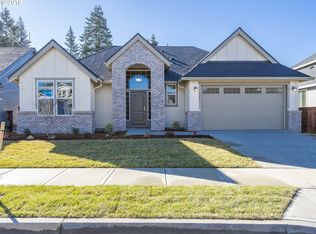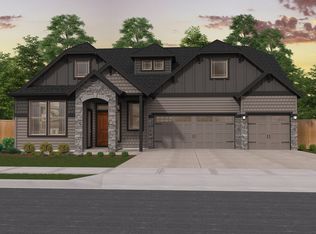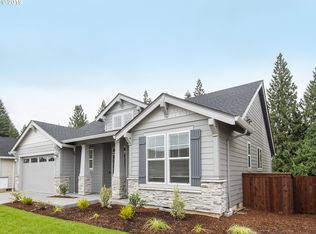Sparkling clean new home!Dramatic vaulted ceilings with tall windows backing up to treed greenspace and walking trail. Vaulted Great Room open to kitchen with enormous island for the entertainer! Extensive Laminate Floors, tiled shower, soak tub and so much more! Luxurious living on one level plus daylight basement w/2 additional bedrooms and bonus room.Contact an agent for your private showing today!MOVE IN NOW!
This property is off market, which means it's not currently listed for sale or rent on Zillow. This may be different from what's available on other websites or public sources.



