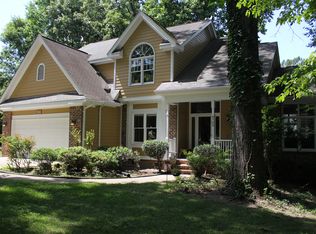Sold for $600,000
$600,000
4821 Sinclair Dr, Raleigh, NC 27616
4beds
2,736sqft
Single Family Residence, Residential
Built in 1995
0.28 Acres Lot
$608,100 Zestimate®
$219/sqft
$2,752 Estimated rent
Home value
$608,100
$578,000 - $645,000
$2,752/mo
Zestimate® history
Loading...
Owner options
Explore your selling options
What's special
This lakefront property is simply amazing inside and out! Quality construction, updated throughout, professional interior decor, 4 bedrooms each with a private bath! Gorgeous view of lake from great room, kitchen, and primary bedroom! Upper and lower screened porches for maximum use and enjoyment, each one 14 x 18. Meticulously maintained inside and out! Great floor plan with 2736 sq. ft. Beautiful hardwood floors and tiled bathrooms! Separate study or office, large 4th bedroom currently used as media room. Elegant great room w/ fireplace and remote-start gas logs. Separate dining room as well as breakfast area opening to screened porch. Windows replaced throughout as well as roof. Stunning sanctuary in fenced back yard featuring flagstone pathways, 14 x 17 deck, Koi pond, flagstone firepit area, gorgeous ornamental plants and trees, stacked stone borders. Large 2-car side entry garage with large area for parking, turning. Irrigation system. Truly one of those "must see" homes. Seller needs to lease back until May 31. 3-tier water fountain does not remain. Be sure to view virtual tour and all photos!
Zillow last checked: 8 hours ago
Listing updated: October 27, 2025 at 05:12pm
Listed by:
Norma Fuller 919-880-2123,
RE/MAX United
Bought with:
Christa Nicole Broadway-Roberts, 308273
EXP Realty LLC
Source: Doorify MLS,MLS#: 2495252
Facts & features
Interior
Bedrooms & bathrooms
- Bedrooms: 4
- Bathrooms: 5
- Full bathrooms: 4
- 1/2 bathrooms: 1
Heating
- Forced Air, Natural Gas, Zoned
Cooling
- Central Air, Zoned
Appliances
- Included: Dishwasher, Dryer, Gas Range, Gas Water Heater, Indoor Grill, Microwave, Washer
- Laundry: Upper Level
Features
- Bathtub/Shower Combination, Ceiling Fan(s), Eat-in Kitchen, Entrance Foyer, Granite Counters, High Ceilings, Pantry, Room Over Garage, Separate Shower, Shower Only
- Flooring: Carpet, Hardwood, Tile, Wood
- Windows: Insulated Windows
- Basement: Crawl Space
- Number of fireplaces: 1
- Fireplace features: Family Room, Gas Log
Interior area
- Total structure area: 2,736
- Total interior livable area: 2,736 sqft
- Finished area above ground: 2,736
- Finished area below ground: 0
Property
Parking
- Total spaces: 2
- Parking features: Garage, Garage Door Opener, Garage Faces Side
- Garage spaces: 2
Features
- Levels: Multi/Split, Tri-Level, Two
- Patio & porch: Deck, Enclosed, Patio, Porch, Screened
- Exterior features: Fenced Yard, Lighting, Rain Gutters
- Fencing: Privacy
- Has view: Yes
- Body of water: Remington Lake
Lot
- Size: 0.28 Acres
- Dimensions: .28 acre
- Features: Landscaped
Details
- Parcel number: 1736196693
Construction
Type & style
- Home type: SingleFamily
- Architectural style: Colonial, Traditional, Transitional, Williamsburg
- Property subtype: Single Family Residence, Residential
Materials
- Brick, Fiber Cement, Masonite
Condition
- New construction: No
- Year built: 1995
Utilities & green energy
Green energy
- Energy efficient items: Thermostat
Community & neighborhood
Location
- Region: Raleigh
- Subdivision: Strawns Crossing
HOA & financial
HOA
- Has HOA: Yes
- HOA fee: $40 quarterly
Price history
| Date | Event | Price |
|---|---|---|
| 4/25/2023 | Sold | $600,000+0%$219/sqft |
Source: | ||
| 2/25/2023 | Pending sale | $599,900$219/sqft |
Source: | ||
| 2/24/2023 | Contingent | $599,900$219/sqft |
Source: | ||
| 2/17/2023 | Listed for sale | $599,900$219/sqft |
Source: | ||
Public tax history
| Year | Property taxes | Tax assessment |
|---|---|---|
| 2025 | $5,319 +0.4% | $607,631 |
| 2024 | $5,297 +36.2% | $607,631 +71.2% |
| 2023 | $3,889 +19.1% | $354,994 +10.7% |
Find assessor info on the county website
Neighborhood: Northeast Raleigh
Nearby schools
GreatSchools rating
- 5/10Fox Road ElementaryGrades: K-5Distance: 0.7 mi
- 8/10Wakefield MiddleGrades: 6-8Distance: 5.7 mi
- 8/10Wakefield HighGrades: 9-12Distance: 7.9 mi
Schools provided by the listing agent
- Elementary: Wake - Fox Road
- Middle: Wake - Wakefield
- High: Wake - Wakefield
Source: Doorify MLS. This data may not be complete. We recommend contacting the local school district to confirm school assignments for this home.
Get a cash offer in 3 minutes
Find out how much your home could sell for in as little as 3 minutes with a no-obligation cash offer.
Estimated market value$608,100
Get a cash offer in 3 minutes
Find out how much your home could sell for in as little as 3 minutes with a no-obligation cash offer.
Estimated market value
$608,100

