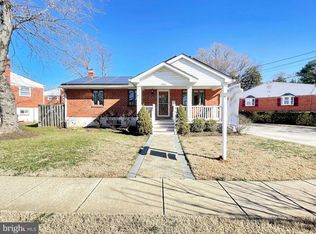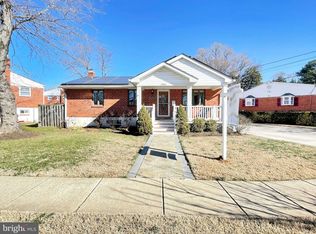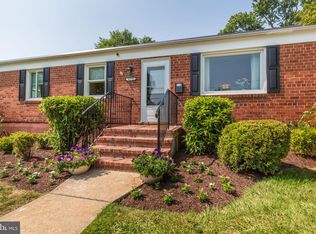Sold for $645,000
$645,000
4821 Topping Rd, Rockville, MD 20852
4beds
2,040sqft
Single Family Residence
Built in 1955
6,252 Square Feet Lot
$-- Zestimate®
$316/sqft
$3,728 Estimated rent
Home value
Not available
Estimated sales range
Not available
$3,728/mo
Zestimate® history
Loading...
Owner options
Explore your selling options
What's special
Massive Price Cut and must sell. Contact the listing agent for more info or to schedule a private showing. Qualified buyers may be eligible for FNB's Homeownership Plus Program, which offers up to $5,000 in closing-cost assistance and low- or no-down-payment options. ✨ Welcome to Your Dream Home! ✨ Listing agent has a Financial Interest. This meticulously renovated masterpiece features upgrades, all professionally designed by a top structural engineer and fully county-permitted for peace of mind. Every detail of this top-to-bottom remodel has been carefully crafted to blend modern luxury with timeless comfort. Step into the gourmet chef's kitchen, showcasing sleek quartz countertops, cabinetry, and premium stainless-steel appliances. The open-concept living and dining areas are flooded with natural light, leading to three spacious bedrooms and two spa-inspired bathrooms with elegant walk-in showers and designer vanities on the main level. The fully finished basement offers endless possibilities, complete with a legal 4th bedroom, a full bathroom, a massive recreation room with a stylish mini bar, a private office space, and a modern laundry room — all fully permitted. Your backyard oasis awaits, featuring a brand-new patio, lush professional landscaping, and a massive shed for all your storage needs — perfect for relaxing or entertaining. Located in a highly sought-after neighborhood, this home provides unbeatable convenience with proximity to major routes, Metro, MARC Train, bus lines, shopping, parks, and scenic trails. Don't miss this captivating home—schedule your private showing today!
Zillow last checked: 8 hours ago
Listing updated: December 23, 2025 at 03:15am
Listed by:
AJ Faqiri 571-206-9337,
Realty ONE Group Capital
Bought with:
Melissa Terzis, 638242
TTR Sotheby's International Realty
Source: Bright MLS,MLS#: MDMC2194234
Facts & features
Interior
Bedrooms & bathrooms
- Bedrooms: 4
- Bathrooms: 3
- Full bathrooms: 3
- Main level bathrooms: 3
- Main level bedrooms: 4
Basement
- Area: 1040
Heating
- Forced Air, Natural Gas
Cooling
- Central Air, Electric
Appliances
- Included: Electric Water Heater
Features
- Basement: Full
- Has fireplace: No
Interior area
- Total structure area: 2,080
- Total interior livable area: 2,040 sqft
- Finished area above ground: 1,040
- Finished area below ground: 1,000
Property
Parking
- Parking features: Driveway
- Has uncovered spaces: Yes
Accessibility
- Accessibility features: Other
Features
- Levels: Two
- Stories: 2
- Pool features: None
Lot
- Size: 6,252 sqft
Details
- Additional structures: Above Grade, Below Grade
- Parcel number: 160400069936
- Zoning: R60
- Special conditions: Standard
Construction
Type & style
- Home type: SingleFamily
- Architectural style: Ranch/Rambler
- Property subtype: Single Family Residence
Materials
- Brick
- Foundation: Brick/Mortar
Condition
- New construction: No
- Year built: 1955
Utilities & green energy
- Sewer: Public Sewer
- Water: Public
Community & neighborhood
Location
- Region: Rockville
- Subdivision: Randolph Hills
Other
Other facts
- Listing agreement: Exclusive Right To Sell
- Listing terms: Cash,Conventional,FHA,VA Loan,Other
- Ownership: Fee Simple
Price history
| Date | Event | Price |
|---|---|---|
| 12/19/2025 | Sold | $645,000+4%$316/sqft |
Source: | ||
| 11/30/2025 | Listing removed | $620,000$304/sqft |
Source: | ||
| 11/23/2025 | Contingent | $620,000$304/sqft |
Source: | ||
| 11/5/2025 | Price change | $620,000-7.5%$304/sqft |
Source: | ||
| 10/24/2025 | Price change | $670,000-4.3%$328/sqft |
Source: | ||
Public tax history
| Year | Property taxes | Tax assessment |
|---|---|---|
| 2025 | $5,686 +22.9% | $422,800 +5.2% |
| 2024 | $4,626 +5.4% | $401,800 +5.5% |
| 2023 | $4,388 +7.7% | $380,800 +3.2% |
Find assessor info on the county website
Neighborhood: 20852
Nearby schools
GreatSchools rating
- 4/10Viers Mill Elementary SchoolGrades: PK-5Distance: 0.7 mi
- 4/10A. Mario Loiederman Middle SchoolGrades: 6-8Distance: 1.9 mi
- 5/10Wheaton High SchoolGrades: 9-12Distance: 1.9 mi
Schools provided by the listing agent
- District: Montgomery County Public Schools
Source: Bright MLS. This data may not be complete. We recommend contacting the local school district to confirm school assignments for this home.
Get pre-qualified for a loan
At Zillow Home Loans, we can pre-qualify you in as little as 5 minutes with no impact to your credit score.An equal housing lender. NMLS #10287.


