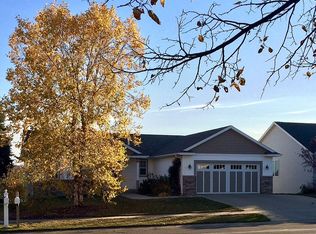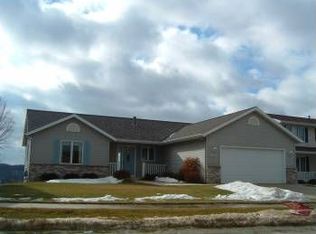Closed
$455,000
4822 3rd St NW, Rochester, MN 55901
4beds
3,154sqft
Single Family Residence
Built in 1993
8,363.52 Square Feet Lot
$455,200 Zestimate®
$144/sqft
$2,949 Estimated rent
Home value
$455,200
$432,000 - $478,000
$2,949/mo
Zestimate® history
Loading...
Owner options
Explore your selling options
What's special
A gorgeous two-story home with an incredible view backing up to rolling hills. Tasteful updates to the home including Brazilian hardwood floors and LED recessed lights in the living room, new paint and granite countertops in the kitchen. Warm up to the gas fireplace looking out onto your countryside backyard view. A walk-out basement with lower level patio leading out to a fenced-in backyard. Four bedrooms, four bathrooms and a spacious three-car garage with storage above. Enjoy the formal dining room for all of the holidays & gatherings, along with formal living room that can be used as a flex room. Newer carpet throughout the home. Within the heart of Country Club Manor, this home is close to Mayo Clinic, shopping, schools, trails and parks. This home has been pre-inspected and radon test results are available for review for prospective buyers & agents. Quick possession is possible!
Zillow last checked: 8 hours ago
Listing updated: December 17, 2025 at 03:02pm
Listed by:
Josh Huglen 507-250-6194,
Real Broker, LLC.
Bought with:
Christopher Hus
Re/Max Results
Source: NorthstarMLS as distributed by MLS GRID,MLS#: 6811624
Facts & features
Interior
Bedrooms & bathrooms
- Bedrooms: 4
- Bathrooms: 4
- Full bathrooms: 2
- 3/4 bathrooms: 1
- 1/2 bathrooms: 1
Bedroom
- Level: Upper
- Area: 300 Square Feet
- Dimensions: 12.0x25.0
Bedroom 2
- Level: Upper
- Area: 141.75 Square Feet
- Dimensions: 10.5x13.5
Bedroom 3
- Level: Upper
- Area: 115 Square Feet
- Dimensions: 10.0x11.5
Bedroom 4
- Level: Lower
- Area: 108 Square Feet
- Dimensions: 9 x 12
Bonus room
- Level: Lower
- Area: 168.75 Square Feet
- Dimensions: 12.5x13.5
Deck
- Level: Main
- Area: 108 Square Feet
- Dimensions: 6 x 18
Deck
- Level: Main
- Area: 42 Square Feet
- Dimensions: 6 x 7
Dining room
- Level: Main
- Area: 149.5 Square Feet
- Dimensions: 11.5x13.0
Family room
- Level: Main
- Area: 240 Square Feet
- Dimensions: 15.0x16.0
Foyer
- Level: Main
- Area: 68.25 Square Feet
- Dimensions: 6.5x10.5
Informal dining room
- Level: Main
- Area: 72 Square Feet
- Dimensions: 8.0x9.0
Kitchen
- Level: Main
- Area: 128.25 Square Feet
- Dimensions: 9.5x13.5
Laundry
- Level: Lower
- Area: 48.75 Square Feet
- Dimensions: 6.5 x 7.5
Living room
- Level: Main
- Area: 182 Square Feet
- Dimensions: 13.0x14.0
Patio
- Level: Lower
- Area: 137.5 Square Feet
- Dimensions: 11 x12.5
Porch
- Level: Main
- Area: 96 Square Feet
- Dimensions: 4 x 24
Recreation room
- Level: Lower
- Area: 236.5 Square Feet
- Dimensions: 11.0x21.5
Storage
- Level: Lower
- Area: 135 Square Feet
- Dimensions: 10 x 13.5
Storage
- Level: Lower
- Area: 18 Square Feet
- Dimensions: 3 x 6
Other
- Level: Main
- Area: 92 Square Feet
- Dimensions: 8.0x11.5
Utility room
- Level: Lower
- Area: 15 Square Feet
- Dimensions: 3 x 5
Walk in closet
- Level: Lower
- Area: 18 Square Feet
- Dimensions: 4 x4.5
Heating
- Forced Air
Cooling
- Central Air
Appliances
- Included: Dishwasher, Disposal, Dryer, Gas Water Heater, Microwave, Range, Refrigerator, Stainless Steel Appliance(s), Washer, Water Softener Owned
Features
- Basement: Daylight,Egress Window(s),Finished,Full,Storage Space,Sump Basket,Sump Pump,Walk-Out Access
- Number of fireplaces: 1
- Fireplace features: Family Room, Gas
Interior area
- Total structure area: 3,154
- Total interior livable area: 3,154 sqft
- Finished area above ground: 2,168
- Finished area below ground: 986
Property
Parking
- Total spaces: 3
- Parking features: Attached, Concrete, Garage Door Opener
- Attached garage spaces: 3
- Has uncovered spaces: Yes
- Details: Garage Dimensions (22x30), Garage Door Height (7), Garage Door Width (16)
Accessibility
- Accessibility features: None
Features
- Levels: Two
- Stories: 2
- Patio & porch: Covered, Deck, Front Porch, Patio
- Pool features: None
- Fencing: Chain Link,Full
Lot
- Size: 8,363 sqft
- Dimensions: 70 x 120
- Features: Irregular Lot
Details
- Additional structures: Storage Shed
- Foundation area: 1096
- Parcel number: 743232049093
- Zoning description: Residential-Single Family
Construction
Type & style
- Home type: SingleFamily
- Property subtype: Single Family Residence
Materials
- Block, Frame
- Roof: Age Over 8 Years,Asphalt,Pitched
Condition
- New construction: No
- Year built: 1993
Utilities & green energy
- Electric: Circuit Breakers, 150 Amp Service
- Gas: Natural Gas
- Sewer: City Sewer/Connected
- Water: City Water/Connected
Community & neighborhood
Location
- Region: Rochester
- Subdivision: Manor Woods West 5th-Torrens
HOA & financial
HOA
- Has HOA: No
Other
Other facts
- Road surface type: Paved
Price history
| Date | Event | Price |
|---|---|---|
| 12/17/2025 | Sold | $455,000-1.1%$144/sqft |
Source: | ||
| 11/23/2025 | Pending sale | $460,000$146/sqft |
Source: | ||
| 10/31/2025 | Listed for sale | $460,000+4.5%$146/sqft |
Source: | ||
| 9/26/2025 | Sold | $440,000-0.2%$140/sqft |
Source: | ||
| 9/9/2025 | Pending sale | $440,900$140/sqft |
Source: | ||
Public tax history
| Year | Property taxes | Tax assessment |
|---|---|---|
| 2024 | $4,776 | $400,800 +5.8% |
| 2023 | -- | $378,800 +4.7% |
| 2022 | $4,132 +7.2% | $361,700 +21% |
Find assessor info on the county website
Neighborhood: Manor Park
Nearby schools
GreatSchools rating
- 6/10Bishop Elementary SchoolGrades: PK-5Distance: 0.9 mi
- 5/10John Marshall Senior High SchoolGrades: 8-12Distance: 2.6 mi
- 5/10John Adams Middle SchoolGrades: 6-8Distance: 3.3 mi
Schools provided by the listing agent
- Elementary: Harriet Bishop
- Middle: John Adams
- High: John Marshall
Source: NorthstarMLS as distributed by MLS GRID. This data may not be complete. We recommend contacting the local school district to confirm school assignments for this home.
Get a cash offer in 3 minutes
Find out how much your home could sell for in as little as 3 minutes with a no-obligation cash offer.
Estimated market value
$455,200
Get a cash offer in 3 minutes
Find out how much your home could sell for in as little as 3 minutes with a no-obligation cash offer.
Estimated market value
$455,200

