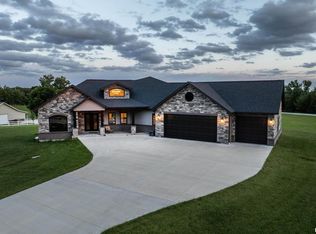New construction single level house with an open concept floor plan that includes a walk-out basement. Perched on a premium 1.78 acre lot in a lovely country setting that has tranquil scenery and a great view, this home is only five minutes from shopping! Stone and brick on 3 sides and a unique french entry door bring added value to this home as well as eye catching curb appeal. The spacious oversized garage is a plus, and the fourth drive up garage in the basement is convenient for lawn mower storage, small vehicles, etc. This warm and inviting five bedroom and three full bath home boasts 4080 sq ft of living space with great storage. It is well designed with beautiful dark bronze Anderson casement windows, updated colors and focal points that are gorgeous! The large vaulted beamed great room has a floor to ceiling stone gas fireplace and flows in to a kitchen that sports a 5x8 sit-down storage bar with Cambria Quartz counter tops thats framed with a tray ceiling. The attractive cabinets and generous pantry complete the kitchen that flows to an eating area leading to the deck with quality Anderson sliding glass doors. The main floor master bedroom is framed with a tray ceiling and the luxury spa like bathroom has a tiled walk-in double shower and soaking tub. The mudroom/laundry room off the garage helps with transition from outdoors to indoors. A walk-out finished basement offers a wet bar kitchen area that leads to an inside eating space and outside patio. Several storage areas and a Barn Door along with two bedrooms and a Jack & Jill bathroom add more practical function. This house speaks for itself and YOU'LL LOVE COMING HOME!!
This property is off market, which means it's not currently listed for sale or rent on Zillow. This may be different from what's available on other websites or public sources.

