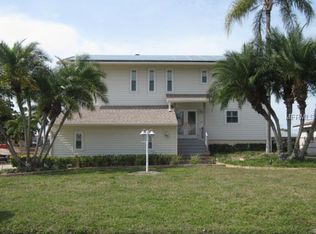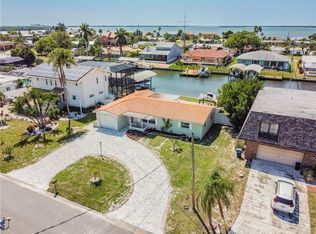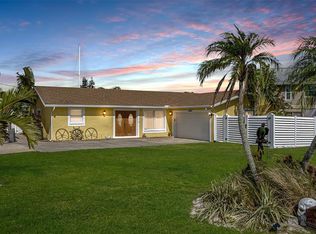Fantastic open floor plan on this nicely redone pool/spa home with three bedrooms, two baths and two car garage. Engineered hardwood throughout, built for entertaining with oversized wrap around screened in porch and cage over pool area, all looking out to the 71' of waterfront offering quick and easy access to Terra Ceia Bay and on to the Gulf of Mexico with no bridges. Nice U shaped dock with water, electric and boat lift. Low maintenance yard with plenty of room to park your cars as well as a place on side yard for boats, etc. Established, quiet community just a few minutes from the Skyway Bridge to St. Pete / Tampa or head South a short drive to the Beautiful beaches of Anna Maria, Longboat and Siesta Key. Great price for this kind of waterfront and area.
This property is off market, which means it's not currently listed for sale or rent on Zillow. This may be different from what's available on other websites or public sources.



