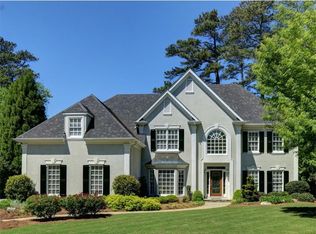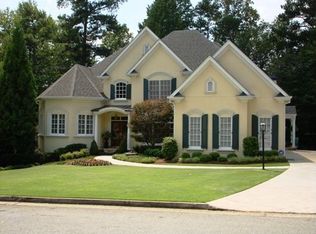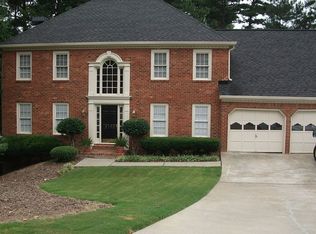Homes for sale in Lake Crest Estates are rare and sell quickly. This beauty has the Master Suite on the main, open floorplan, home theatre and wine cellar! New architectural roof, new HVAC, brand new brazilian cherry deck with dry below for patio on terrace level. New carpet upstairs. Within walking distance to pool and tennis court. Very private street, but quick access to Roswell Road and 400. This is Timber Ridge, Dickerson, and Walton! See 3-D Tour here: https://my.matterport.com/show/?m=kr2ge2F9mvr (You may have to copy and paste)
This property is off market, which means it's not currently listed for sale or rent on Zillow. This may be different from what's available on other websites or public sources.


