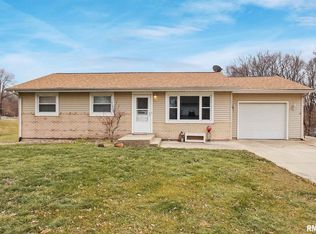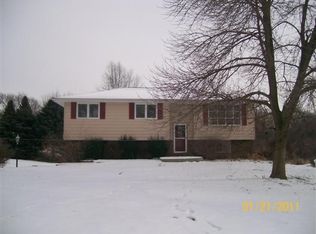Sold for $257,000
$257,000
4823 S Valeta Ct, Mapleton, IL 61547
4beds
2,433sqft
Single Family Residence, Residential
Built in 1973
-- sqft lot
$136,600 Zestimate®
$106/sqft
$1,860 Estimated rent
Home value
$136,600
$122,000 - $154,000
$1,860/mo
Zestimate® history
Loading...
Owner options
Explore your selling options
What's special
Welcome Home! Tucked at the end of a cul-de-sac, this home pairs modern curb appeal with the laid back lifestyle of Lake Camelot! Room galore in this 4 bedroom, 2 bathroom home with 2 walkout levels to this park-like lot. Natural sunlight pours in every room with the extra large bay windows and sliders giving outdoor views from every angle. The open kitchen, breakfast nook, and formal dining area flow effortlessly into sliders which invite you to grill on the deck while kiddos (or pups) play in the privacy of your rear yard while sneaking a peak of the horses at the rear fence line. Head to the lowest level and discover a 27 foot recreation room ready for movie marathons or game day watch parties plus a bonus 4th bedroom perfect for a guest suite. A wood burning fireplace welcomes you in the spacious family room with an open view concept to the kitchen. Upstairs, three more bedrooms share a freshly updated bathroom. This home is perfect for entertaining or to grow in. With both an attached 2 car garage and a 12' x 10' storage shed, there's plenty of room for kayaks, lawn gear, and all the lake toys you've been dreaming about! Call today for your private showing!
Zillow last checked: 8 hours ago
Listing updated: January 01, 2026 at 12:20pm
Listed by:
Keri L O Connor Office:309-241-2322,
Signature Heights Realty, LLC
Bought with:
Sue R Neihouser, 475159926
RE/MAX Traders Unlimited
Source: RMLS Alliance,MLS#: PA1257425 Originating MLS: Peoria Area Association of Realtors
Originating MLS: Peoria Area Association of Realtors

Facts & features
Interior
Bedrooms & bathrooms
- Bedrooms: 4
- Bathrooms: 2
- Full bathrooms: 2
Bedroom 1
- Level: Upper
- Dimensions: 15ft 4in x 11ft 9in
Bedroom 2
- Level: Upper
- Dimensions: 12ft 2in x 16ft 8in
Bedroom 3
- Level: Upper
- Dimensions: 11ft 2in x 13ft 5in
Bedroom 4
- Level: Basement
- Dimensions: 11ft 6in x 7ft 11in
Other
- Level: Main
- Dimensions: 10ft 11in x 12ft 1in
Other
- Level: Main
- Dimensions: 7ft 3in x 11ft 9in
Other
- Area: 553
Family room
- Level: Lower
- Dimensions: 23ft 6in x 11ft 9in
Kitchen
- Level: Main
- Dimensions: 9ft 9in x 11ft 9in
Laundry
- Level: Basement
- Dimensions: 6ft 9in x 7ft 11in
Living room
- Level: Main
- Dimensions: 32ft 7in x 12ft 4in
Lower level
- Area: 346
Main level
- Area: 790
Recreation room
- Level: Lower
- Dimensions: 27ft 1in x 14ft 11in
Upper level
- Area: 744
Heating
- Forced Air
Cooling
- Central Air
Appliances
- Included: Dishwasher, Dryer, Range, Refrigerator, Washer, Water Softener Owned, Gas Water Heater
Features
- High Speed Internet
- Basement: Daylight,Finished
- Number of fireplaces: 1
- Fireplace features: Wood Burning
Interior area
- Total structure area: 1,880
- Total interior livable area: 2,433 sqft
Property
Parking
- Total spaces: 2
- Parking features: Attached
- Attached garage spaces: 2
- Details: Number Of Garage Remotes: 1
Features
- Patio & porch: Deck, Patio
Lot
- Dimensions: 150 x 152.31 x 158 x 85 x 65
- Features: Cul-De-Sac
Details
- Additional structures: Shed(s)
- Parcel number: 1636226038
- Zoning description: Residential
Construction
Type & style
- Home type: SingleFamily
- Property subtype: Single Family Residence, Residential
Materials
- Frame, Brick, Wood Siding
- Foundation: Block
- Roof: Shingle
Condition
- New construction: No
- Year built: 1973
Utilities & green energy
- Sewer: Septic Tank
- Water: Public
Community & neighborhood
Location
- Region: Mapleton
- Subdivision: Lake Camelot
HOA & financial
HOA
- Has HOA: Yes
- HOA fee: $1,149 annually
- Services included: Pool, Tennis Court(s), Play Area, Manager On-Site, Security, Clubhouse, Lake Rights
Other
Other facts
- Road surface type: Paved
Price history
| Date | Event | Price |
|---|---|---|
| 6/2/2025 | Sold | $257,000+4.9%$106/sqft |
Source: | ||
| 4/30/2025 | Pending sale | $244,900$101/sqft |
Source: | ||
| 4/28/2025 | Listed for sale | $244,900+44.1%$101/sqft |
Source: | ||
| 4/20/2021 | Sold | $169,900$70/sqft |
Source: | ||
| 3/14/2021 | Pending sale | $169,900$70/sqft |
Source: | ||
Public tax history
| Year | Property taxes | Tax assessment |
|---|---|---|
| 2024 | $4,828 +10.2% | $63,770 +10% |
| 2023 | $4,380 -0.5% | $57,970 -0.2% |
| 2022 | $4,402 +2.9% | $58,070 +3% |
Find assessor info on the county website
Neighborhood: 61547
Nearby schools
GreatSchools rating
- 8/10Illini Bluffs Elementary SchoolGrades: PK-5Distance: 4.6 mi
- 5/10Illini Bluffs Middle SchoolGrades: 6-8Distance: 4.6 mi
- 5/10Illini Bluffs High SchoolGrades: 9-12Distance: 4.6 mi
Schools provided by the listing agent
- Elementary: Illini Bluffs
- Middle: Illini Bluffs
- High: Illini Bluffs
Source: RMLS Alliance. This data may not be complete. We recommend contacting the local school district to confirm school assignments for this home.
Get pre-qualified for a loan
At Zillow Home Loans, we can pre-qualify you in as little as 5 minutes with no impact to your credit score.An equal housing lender. NMLS #10287.

