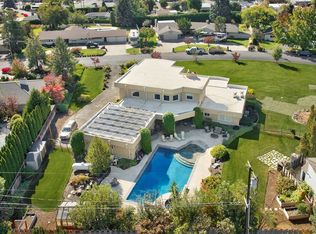Sold for $735,000
$735,000
4823 Snowmountain Rd, Yakima, WA 98908
4beds
5,465sqft
Residential/Site Built, Single Family Residence
Built in 1949
0.7 Acres Lot
$878,200 Zestimate®
$134/sqft
$3,794 Estimated rent
Home value
$878,200
$782,000 - $992,000
$3,794/mo
Zestimate® history
Loading...
Owner options
Explore your selling options
What's special
This charming home is a sight to behold; in the heart of the historically desirable Uplands neighborhood just steps away from Gilbert Park this property is truly one-of-a-kind. In the living room you'll find beamed wood vaulted ceilings, a floor to ceiling brick fireplace, and plenty of built ins. With two expansive living spaces, an enclosed back patio, and a 48 ft heated pool, this home is ideal for elaborate entertaining. Enjoy the privacy of the primary suite, tucked away on the main floor with direct access to the outdoor patio and pool area. Upstairs you will come across wood flooring and cozy walnut wall paneling. Also included is a sizeable bedroom and a shared bathroom at the top of the stairs. Loads of storage are offered throughout the home in addition to a two-car attached garage and a detached two car garage, plus plenty of parking. Over 5,000 SF of warm & welcoming space, this move in ready home awaits! Schedule a showing today!
Zillow last checked: 8 hours ago
Listing updated: October 31, 2024 at 10:43am
Listed by:
Moriet Miketa,
Heritage Real Estate Group of Yakima, LLC
Bought with:
Jocelyn Tate
Heritage Real Estate Group of Yakima, LLC
Source: Yakima,MLS#: 23-1871
Facts & features
Interior
Bedrooms & bathrooms
- Bedrooms: 4
- Bathrooms: 4
- Full bathrooms: 4
Primary bedroom
- Features: Double Closets, Double Sinks
- Level: Main
Dining room
- Features: Formal, Kitch Eating Space
Kitchen
- Features: 2nd Kitchen, Free Stand R/O, Pantry
Heating
- Electric, Forced Air, Heat Pump
Cooling
- Central Air
Appliances
- Included: Dishwasher, Disposal, Dryer, Range, Refrigerator, Washer
Features
- Flooring: Carpet, Tile, Vinyl, Wood
- Basement: Finished
- Number of fireplaces: 2
- Fireplace features: Two
Interior area
- Total structure area: 5,465
- Total interior livable area: 5,465 sqft
Property
Parking
- Total spaces: 4
- Parking features: Attached, Garage Door Opener
- Has attached garage: Yes
Features
- Levels: 2 Story w/Basement
- Stories: 2
- Patio & porch: Deck/Patio
- Exterior features: Garden
- Pool features: In Ground
- Fencing: Back Yard
- Frontage length: 0.00
Lot
- Size: 0.70 Acres
- Features: Curbs/Gutters, Level, Paved, Sprinkler System, Landscaped, .51 - .75 Acres
Details
- Additional structures: Shed(s)
- Parcel number: 18132114438, 14439
- Zoning: R1
- Zoning description: Single Fam Res
Construction
Type & style
- Home type: SingleFamily
- Property subtype: Residential/Site Built, Single Family Residence
Materials
- Wood Siding, Frame
- Foundation: Concrete Perimeter
- Roof: Tile
Condition
- Year built: 1949
Utilities & green energy
- Water: Public
- Utilities for property: Sewer Connected, Cable Available
Community & neighborhood
Security
- Security features: Security System
Location
- Region: Yakima
Other
Other facts
- Listing terms: Cash,Conventional,VA Loan
Price history
| Date | Event | Price |
|---|---|---|
| 9/28/2023 | Sold | $735,000$134/sqft |
Source: | ||
| 8/29/2023 | Pending sale | $735,000$134/sqft |
Source: | ||
| 8/24/2023 | Listed for sale | $735,000$134/sqft |
Source: | ||
Public tax history
| Year | Property taxes | Tax assessment |
|---|---|---|
| 2024 | $7,093 +16.6% | $702,100 +0.8% |
| 2023 | $6,086 -7.6% | $696,200 +17.1% |
| 2022 | $6,589 +1.2% | $594,400 +2.3% |
Find assessor info on the county website
Neighborhood: 98908
Nearby schools
GreatSchools rating
- 7/10Gilbert Elementary SchoolGrades: K-5Distance: 0.3 mi
- 4/10Wilson Middle SchoolGrades: 6-8Distance: 1 mi
- 3/10Eisenhower High SchoolGrades: 9-12Distance: 0.8 mi
Schools provided by the listing agent
- District: Yakima
Source: Yakima. This data may not be complete. We recommend contacting the local school district to confirm school assignments for this home.
Get pre-qualified for a loan
At Zillow Home Loans, we can pre-qualify you in as little as 5 minutes with no impact to your credit score.An equal housing lender. NMLS #10287.
