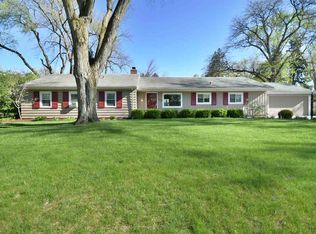Closed
$304,000
4823 Stratford Rd, Fort Wayne, IN 46807
3beds
2,088sqft
Single Family Residence
Built in 1950
0.41 Acres Lot
$310,900 Zestimate®
$--/sqft
$1,809 Estimated rent
Home value
$310,900
$283,000 - $342,000
$1,809/mo
Zestimate® history
Loading...
Owner options
Explore your selling options
What's special
*OPEN HOUSE: SUNDAY 3/23 FROM 12-2PM* Here is a rare opportunity to own a home in the premier section of the ’07. Homes rarely go on the market in this area so you will definitely want to come take a look and let your imagination run wild. This mid-century modern ranch home sits on a double lot giving you nearly a half-acre. It has a very large kitchen that could be turned into a chef’s dream. There’s a quiet living room, a formal dining area, and a large open family room. The 3 bedrooms are very spacious and there are 2 full bathrooms. In the hallway is pulldown attic stairs that lead to a spacious wood-floored attic. This could very easily be made into usable space. Enjoy the outdoors from the large screened in patio off the back of the home. You will also have a 2-car garage for off-street parking. This is an estate sale. The sellers welcome you to have an inspection, however they will not be making any repairs.
Zillow last checked: 8 hours ago
Listing updated: May 02, 2025 at 08:51am
Listed by:
Bradley D Noll 260-710-7744,
Noll Team Real Estate
Bought with:
Tyler Jackson, RB22002519
CENTURY 21 Bradley Realty, Inc
Source: IRMLS,MLS#: 202508087
Facts & features
Interior
Bedrooms & bathrooms
- Bedrooms: 3
- Bathrooms: 2
- Full bathrooms: 2
- Main level bedrooms: 3
Bedroom 1
- Level: Main
Bedroom 2
- Level: Main
Dining room
- Level: Main
- Area: 182
- Dimensions: 14 x 13
Family room
- Level: Main
- Area: 374
- Dimensions: 22 x 17
Kitchen
- Level: Main
- Area: 285
- Dimensions: 19 x 15
Living room
- Level: Main
- Area: 182
- Dimensions: 14 x 13
Office
- Level: Main
- Area: 80
- Dimensions: 10 x 8
Heating
- Baseboard, Forced Air
Cooling
- Central Air
Appliances
- Included: Range/Oven Hook Up Elec, Dishwasher, Refrigerator, Washer, Dryer-Electric, Electric Range, Gas Water Heater
- Laundry: Electric Dryer Hookup, Main Level
Features
- Bookcases, Walk-In Closet(s), Laminate Counters, Eat-in Kitchen, Entrance Foyer, Open Floorplan, Stand Up Shower, Tub/Shower Combination, Main Level Bedroom Suite
- Flooring: Carpet, Tile, Vinyl
- Windows: Window Treatments
- Basement: None
- Attic: Pull Down Stairs
- Number of fireplaces: 1
- Fireplace features: Wood Burning Stove
Interior area
- Total structure area: 2,088
- Total interior livable area: 2,088 sqft
- Finished area above ground: 2,088
- Finished area below ground: 0
Property
Parking
- Total spaces: 2
- Parking features: Attached, Concrete
- Attached garage spaces: 2
- Has uncovered spaces: Yes
Features
- Levels: One
- Stories: 1
- Patio & porch: Screened
- Fencing: None
Lot
- Size: 0.41 Acres
- Dimensions: 127x142
- Features: Corner Lot, Level, City/Town/Suburb, Landscaped
Details
- Parcel number: 021222283002.000074
Construction
Type & style
- Home type: SingleFamily
- Architectural style: Ranch
- Property subtype: Single Family Residence
Materials
- Vinyl Siding
- Roof: Asphalt,Shingle
Condition
- New construction: No
- Year built: 1950
Utilities & green energy
- Sewer: Public Sewer
- Water: Public
Community & neighborhood
Location
- Region: Fort Wayne
- Subdivision: Southwood Park
Other
Other facts
- Listing terms: Cash,Conventional,FHA,VA Loan
Price history
| Date | Event | Price |
|---|---|---|
| 5/1/2025 | Sold | $304,000-13.1% |
Source: | ||
| 3/26/2025 | Pending sale | $350,000 |
Source: | ||
| 3/24/2025 | Price change | $350,000-6.7% |
Source: | ||
| 3/16/2025 | Price change | $375,000-5.1% |
Source: | ||
| 3/13/2025 | Listed for sale | $395,000 |
Source: | ||
Public tax history
| Year | Property taxes | Tax assessment |
|---|---|---|
| 2024 | $2,574 +17% | $244,400 +7.8% |
| 2023 | $2,201 +16.7% | $226,700 +15.8% |
| 2022 | $1,886 +5.6% | $195,800 +15.7% |
Find assessor info on the county website
Neighborhood: Southwood Park
Nearby schools
GreatSchools rating
- 4/10Harrison Hill Elementary SchoolGrades: PK-5Distance: 0.7 mi
- 4/10Kekionga Middle SchoolGrades: 6-8Distance: 1.3 mi
- 2/10South Side High SchoolGrades: 9-12Distance: 1.3 mi
Schools provided by the listing agent
- Elementary: Harrison Hill
- Middle: Kekionga
- High: South Side
- District: Fort Wayne Community
Source: IRMLS. This data may not be complete. We recommend contacting the local school district to confirm school assignments for this home.

Get pre-qualified for a loan
At Zillow Home Loans, we can pre-qualify you in as little as 5 minutes with no impact to your credit score.An equal housing lender. NMLS #10287.
Sell for more on Zillow
Get a free Zillow Showcase℠ listing and you could sell for .
$310,900
2% more+ $6,218
With Zillow Showcase(estimated)
$317,118