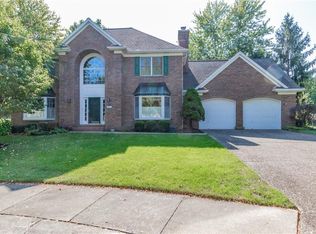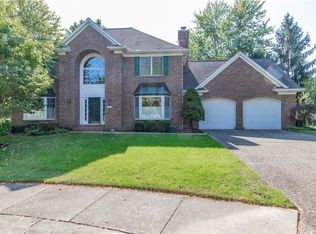Sold
$725,888
4823 Timber Ridge Dr, Columbus, IN 47201
4beds
5,829sqft
Residential, Single Family Residence
Built in 1989
0.43 Acres Lot
$761,900 Zestimate®
$125/sqft
$2,956 Estimated rent
Home value
$761,900
$670,000 - $861,000
$2,956/mo
Zestimate® history
Loading...
Owner options
Explore your selling options
What's special
You'll enjoy this beautiful waterfront home with great entertaining space in Tipton Lakes! *Foyer with hardwood flooring and 16' ceiling *Great Room features 14+ foot ceiling, two sets of French-hinged doors with transoms for an abundance of light, wet bar, fireplace with custom brickwork, raised hearth & ornate mantle *Library with brick fireplace & built-in bookshelves *Kitchen offers center island with Jenn-Air downdraft, tile backsplash, pantry, tons of counter space & is fully applianced *Breakfast room with built-in cabinets & planning desk *Master Bedroom suite has a bank of windows for views of the lake, raised ceiling and master bathroom with double sink vanity, Whirlpool tub, separate shower and walk-in closet with organizer. *Sunroom to enjoy the great views during all seasons *3 spacious bedrooms and full bath on second floor *Lower-level walk-out offers massive 20x35family room, game area, exercise room, full bath & huge storage room with access to exterior...perfect for a workshop or homeschool area. *Large deck for morning coffee, evening cookouts & entertaining. *The wooded area across the lake offers additional privacy & tons of wildlife *Quality features include 6-panel wood doors, Heil high efficiency furnace, copper supply line, central vac system, architectural shingles *Tipton Lakes amenities include walking paths, marina, sand beech with picnic tables and grills as well as boat, pontoon and paddle board rentals. *Schedule your tour today!
Zillow last checked: 8 hours ago
Listing updated: November 06, 2024 at 12:03pm
Listing Provided by:
Jeffrey Hilycord 812-350-2366,
RE/MAX Real Estate Prof
Bought with:
Cindy Patchett
RE/MAX Real Estate Prof
Source: MIBOR as distributed by MLS GRID,MLS#: 21999173
Facts & features
Interior
Bedrooms & bathrooms
- Bedrooms: 4
- Bathrooms: 4
- Full bathrooms: 3
- 1/2 bathrooms: 1
- Main level bathrooms: 2
- Main level bedrooms: 1
Primary bedroom
- Features: Carpet
- Level: Main
- Area: 280 Square Feet
- Dimensions: 14x20
Bedroom 2
- Features: Carpet
- Level: Upper
- Area: 255 Square Feet
- Dimensions: 15x17
Bedroom 3
- Features: Carpet
- Level: Upper
- Area: 154 Square Feet
- Dimensions: 11x14
Bedroom 4
- Features: Carpet
- Level: Upper
- Area: 140 Square Feet
- Dimensions: 10x14
Breakfast room
- Features: Carpet
- Level: Main
- Area: 143 Square Feet
- Dimensions: 11x13
Dining room
- Features: Carpet
- Level: Main
- Area: 195 Square Feet
- Dimensions: 13x15
Exercise room
- Features: Carpet
- Level: Basement
- Area: 168 Square Feet
- Dimensions: 12x14
Family room
- Features: Carpet
- Level: Basement
- Area: 700 Square Feet
- Dimensions: 20x35
Great room
- Features: Carpet
- Level: Main
- Area: 459 Square Feet
- Dimensions: 17x27
Kitchen
- Features: Vinyl
- Level: Main
- Area: 187 Square Feet
- Dimensions: 11x17
Laundry
- Features: Vinyl
- Level: Main
- Area: 66 Square Feet
- Dimensions: 06x11
Library
- Features: Carpet
- Level: Main
- Area: 260 Square Feet
- Dimensions: 13x20
Play room
- Features: Carpet
- Level: Basement
- Area: 260 Square Feet
- Dimensions: 13x20
Sun room
- Features: Carpet
- Level: Main
- Area: 150 Square Feet
- Dimensions: 10x15
Workshop
- Features: Other
- Level: Basement
- Area: 182 Square Feet
- Dimensions: 13x14
Heating
- Dual, Forced Air, High Efficiency (90%+ AFUE )
Cooling
- Has cooling: Yes
Appliances
- Included: Electric Cooktop, Dishwasher, Down Draft, Dryer, Disposal, Microwave, Oven, Refrigerator, Washer, Water Softener Owned
- Laundry: Main Level
Features
- Bookcases, High Ceilings, Central Vacuum, Entrance Foyer, Ceiling Fan(s), Hardwood Floors, Pantry, Walk-In Closet(s), Wet Bar
- Flooring: Hardwood
- Windows: Windows Thermal, Wood Work Stained
- Basement: Full,Storage Space
- Number of fireplaces: 2
- Fireplace features: Den/Library Fireplace, Great Room
Interior area
- Total structure area: 5,829
- Total interior livable area: 5,829 sqft
- Finished area below ground: 1,854
Property
Parking
- Total spaces: 2
- Parking features: Attached, Concrete, Garage Door Opener
- Attached garage spaces: 2
- Details: Garage Parking Other(Finished Garage, Service Door)
Features
- Levels: Two
- Stories: 2
- Patio & porch: Deck, Patio
- Exterior features: Sprinkler System
- Has view: Yes
- View description: Lake
- Has water view: Yes
- Water view: Lake
- Waterfront features: Lake Front, Water Access, Water View, Waterfront
Lot
- Size: 0.43 Acres
- Features: Cul-De-Sac, Curbs, Sidewalks, Street Lights, Mature Trees
Details
- Parcel number: 039533120000600005
- Horse amenities: None
Construction
Type & style
- Home type: SingleFamily
- Architectural style: Traditional
- Property subtype: Residential, Single Family Residence
Materials
- Brick, Cedar
- Foundation: Concrete Perimeter
Condition
- New construction: No
- Year built: 1989
Utilities & green energy
- Electric: 200+ Amp Service
- Water: Municipal/City
Community & neighborhood
Location
- Region: Columbus
- Subdivision: Tipton Lakes - Timber Ridge
HOA & financial
HOA
- Has HOA: Yes
- HOA fee: $274 quarterly
- Amenities included: Maintenance
- Services included: Maintenance
Price history
| Date | Event | Price |
|---|---|---|
| 11/5/2024 | Sold | $725,888-4.5%$125/sqft |
Source: | ||
| 9/26/2024 | Pending sale | $759,900$130/sqft |
Source: | ||
| 9/18/2024 | Price change | $759,900-1.9%$130/sqft |
Source: | ||
| 9/6/2024 | Listed for sale | $774,900+81.5%$133/sqft |
Source: | ||
| 11/17/2014 | Sold | $427,000$73/sqft |
Source: | ||
Public tax history
Tax history is unavailable.
Neighborhood: 47201
Nearby schools
GreatSchools rating
- 7/10Southside Elementary SchoolGrades: PK-6Distance: 2.2 mi
- 4/10Central Middle SchoolGrades: 7-8Distance: 3.6 mi
- 7/10Columbus North High SchoolGrades: 9-12Distance: 4.5 mi
Schools provided by the listing agent
- Elementary: Southside Elementary School
- Middle: Central Middle School
- High: Columbus North High School
Source: MIBOR as distributed by MLS GRID. This data may not be complete. We recommend contacting the local school district to confirm school assignments for this home.

Get pre-qualified for a loan
At Zillow Home Loans, we can pre-qualify you in as little as 5 minutes with no impact to your credit score.An equal housing lender. NMLS #10287.
Sell for more on Zillow
Get a free Zillow Showcase℠ listing and you could sell for .
$761,900
2% more+ $15,238
With Zillow Showcase(estimated)
$777,138
