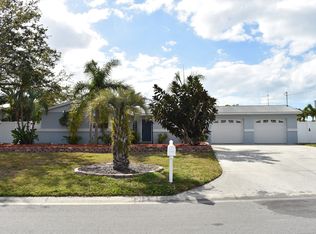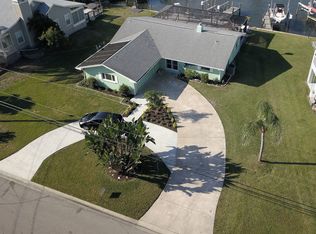Sold for $795,000
$795,000
4824 Beacon Rd, Palmetto, FL 34221
2beds
1,818sqft
Single Family Residence
Built in 1973
0.28 Acres Lot
$738,500 Zestimate®
$437/sqft
$3,258 Estimated rent
Home value
$738,500
$672,000 - $812,000
$3,258/mo
Zestimate® history
Loading...
Owner options
Explore your selling options
What's special
Welcome to your coastal sanctuary! Nestled within the highly sought-after neighborhood of Bay Colony, This captivating property offers an irresistible blend of comfortable living and waterfront serenity. Bursting with distinctive features, this home is sure to captivate your heart and soul. Step inside and be embraced by the essence of coastal living. The bonus room, thoughtfully transformed into your personal nautical bar, invites endless moments of relaxation and socializing. Whether you're concocting refreshing drinks or soaking in the beautiful views, this space exudes coastal charm and character. You will discover a thoughtfully designed layout featuring a split floor plan, ensuring optimal privacy and functionality. The home boasts two generously sized bedrooms, each offering ample space and comfort for residents and guests alike. The bonus room, currently the bar, could easily be converted to a 3rd bedroom or office. Outside, your private oasis awaits. Take a refreshing dip in the beautiful heated pool, complete with an electric heat pump for optimal temperature control. Lounge on the paver pool deck, rinse off in the outdoor shower, or gather around the fire pit for cozy evenings under the stars. Extend your living space with the expansive paver patio, perfect for alfresco dining or simply soaking up the sunshine. The wood dock, equipped with a 6,000lb boat lift, offers easy access to the waterways, while the sea wall provides peace of mind. Privacy is paramount with the lush landscape and nautical decor, complemented by a privacy fence surrounding the property. Complementing its functionality, this property features a fenced-in parking spot perfect for a boat or work trailer. Adding to its allure, a substantial 12x30 shed stands as a versatile asset. Step onto the front porch of the "boat house" themed shed and explore its endless possibilities. Whether you envision it as a workshop, she-shed, man cave, or office space, this charming retreat invites you to unleash your creativity amidst its maritime-inspired ambiance. Conveniently located near I-75 and I-275, commuting to nearby cities is a breeze, while still enjoying the tranquility of waterfront living. With excellent fishing opportunities in Terra Ceia Bay and Miguel Bay, as well as easy access to popular waterfront restaurants like Riverhouse, Pier 22, and Whiskey Joe’s by boat, the possibilities for adventure are endless. No HOA restrictions mean you can enjoy your property to the fullest, with the option to enhance your experience through the civic association's amenities such as boat ramps, dog parks, and docks. Don't miss out on the opportunity to own this coastal gem. Schedule your showing today and start living the waterfront lifestyle you've always dreamed of!
Zillow last checked: 8 hours ago
Listing updated: May 31, 2024 at 01:30pm
Listing Provided by:
Carly Heiser, PLLC 941-812-5437,
LESLIE WELLS REALTY, INC. 941-776-5571
Bought with:
Anthony DiCosimo, 3487016
COLDWELL BANKER REALTY
Source: Stellar MLS,MLS#: A4598659 Originating MLS: Sarasota - Manatee
Originating MLS: Sarasota - Manatee

Facts & features
Interior
Bedrooms & bathrooms
- Bedrooms: 2
- Bathrooms: 2
- Full bathrooms: 2
Primary bedroom
- Features: Walk-In Closet(s)
- Level: First
- Dimensions: 13x16
Bedroom 2
- Features: Built-in Closet
- Level: First
- Dimensions: 12x14
Primary bathroom
- Level: First
- Dimensions: 11x12
Bathroom 2
- Level: First
- Dimensions: 8x6
Bonus room
- Features: Bar, No Closet
- Level: First
- Dimensions: 10x27
Kitchen
- Level: First
- Dimensions: 18x9
Living room
- Level: First
- Dimensions: 26x14
Heating
- Central
Cooling
- Central Air
Appliances
- Included: Dishwasher, Disposal, Electric Water Heater, Microwave, Range, Refrigerator
- Laundry: Inside, Other
Features
- Built-in Features, Ceiling Fan(s), Dry Bar, Eating Space In Kitchen, Open Floorplan, Other, Primary Bedroom Main Floor, Stone Counters, Thermostat, Walk-In Closet(s)
- Flooring: Ceramic Tile
- Doors: Outdoor Shower, Sliding Doors
- Windows: Thermal Windows
- Has fireplace: No
Interior area
- Total structure area: 2,646
- Total interior livable area: 1,818 sqft
Property
Parking
- Total spaces: 2
- Parking features: Boat, Driveway, Garage Door Opener, Garage Faces Side, Ground Level
- Attached garage spaces: 2
- Has uncovered spaces: Yes
Features
- Levels: One
- Stories: 1
- Patio & porch: Covered, Deck, Patio, Screened
- Exterior features: Irrigation System, Lighting, Other, Outdoor Shower, Private Mailbox, Rain Gutters, Storage
- Has private pool: Yes
- Pool features: Gunite, Heated, In Ground, Lighting, Screen Enclosure
- Fencing: Fenced,Vinyl
- Has view: Yes
- View description: Water, Canal
- Has water view: Yes
- Water view: Water,Canal
- Waterfront features: Gulf/Ocean Front, Canal - Saltwater, Saltwater Canal Access, Bridges - No Fixed Bridges, Lift, Seawall
Lot
- Size: 0.28 Acres
- Features: Corner Lot, Flood Insurance Required, FloodZone, In County, Landscaped
- Residential vegetation: Mature Landscaping, Trees/Landscaped
Details
- Additional structures: Shed(s), Storage
- Parcel number: 2214400000
- Zoning: RSF4.5/C
- Special conditions: None
Construction
Type & style
- Home type: SingleFamily
- Architectural style: Florida
- Property subtype: Single Family Residence
Materials
- Block, Stucco
- Foundation: Slab
- Roof: Shingle
Condition
- Completed
- New construction: No
- Year built: 1973
Utilities & green energy
- Sewer: Public Sewer
- Water: Public
- Utilities for property: BB/HS Internet Available, Cable Available, Cable Connected, Electricity Available, Electricity Connected, Phone Available, Public, Sewer Available, Sewer Connected, Sprinkler Well, Water Available, Water Connected
Community & neighborhood
Security
- Security features: Smoke Detector(s)
Community
- Community features: Community Boat Ramp, Dock, Gulf/Ocean Front, Water Access, Dog Park
Location
- Region: Palmetto
- Subdivision: PALMETTO SKYWAY REP
HOA & financial
HOA
- Has HOA: No
- Amenities included: Clubhouse
Other fees
- Pet fee: $0 monthly
Other financial information
- Total actual rent: 0
Other
Other facts
- Listing terms: Cash,Conventional,VA Loan
- Ownership: Fee Simple
- Road surface type: Paved, Asphalt
Price history
| Date | Event | Price |
|---|---|---|
| 5/31/2024 | Sold | $795,000-5.4%$437/sqft |
Source: | ||
| 4/20/2024 | Pending sale | $840,000$462/sqft |
Source: | ||
| 3/6/2024 | Price change | $840,000-4%$462/sqft |
Source: | ||
| 2/7/2024 | Listed for sale | $875,000$481/sqft |
Source: | ||
| 2/2/2024 | Listing removed | -- |
Source: | ||
Public tax history
| Year | Property taxes | Tax assessment |
|---|---|---|
| 2024 | $4,754 +1.2% | $375,374 +3% |
| 2023 | $4,700 +2.6% | $364,441 +3% |
| 2022 | $4,580 -0.2% | $353,826 +3% |
Find assessor info on the county website
Neighborhood: 34221
Nearby schools
GreatSchools rating
- 3/10Palm View Elementary SchoolGrades: PK-8Distance: 1.1 mi
- 2/10Palmetto High SchoolGrades: 9-12Distance: 1.9 mi
Schools provided by the listing agent
- Elementary: Palm View Elementary
- High: Palmetto High
Source: Stellar MLS. This data may not be complete. We recommend contacting the local school district to confirm school assignments for this home.
Get a cash offer in 3 minutes
Find out how much your home could sell for in as little as 3 minutes with a no-obligation cash offer.
Estimated market value
$738,500

