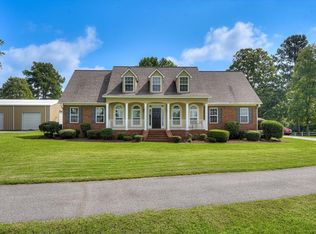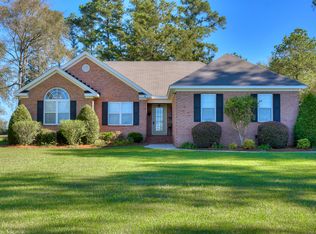Closed
$449,900
4824 Double Branches Rd, Lincolnton, GA 30817
5beds
--sqft
Single Family Residence
Built in 2001
2.81 Acres Lot
$462,400 Zestimate®
$--/sqft
$2,882 Estimated rent
Home value
$462,400
Estimated sales range
Not available
$2,882/mo
Zestimate® history
Loading...
Owner options
Explore your selling options
What's special
Welcome to perfection of living! in the middle of the Double Branches Community in Lincoln County.. This lovely 5-bedroom, 3-bathroom house, sits on 2.81 acres of beautiful land. From the front porch, you can relax and watch the sunset over Rocky Branch Golf Course. The large, private back deck is great for entertaining friends and family, and the above-ground pool is perfect for summer fun. The over-sized 3-car garage serves as a workshop ad has plenty of space, with an extra storage area for your boat, golf cart, or utility vehicle. The kitchen has been updated with smart appliances, making life easier. Plus, you're just minutes away from Lake Thurmond, Double Branches Farm, and multiple public boat ramps for easy access to outdoor activities. The furniture is negotiable, so you can make this home truly your own. Don't miss out on this charming home that offers both comfort and convenience.
Zillow last checked: 8 hours ago
Listing updated: July 23, 2024 at 06:55am
Listed by:
Sandy M Jones Butler 706-833-5313,
DeFoor Realty
Bought with:
, 405202
Augusta Real Estate Co.
Source: GAMLS,MLS#: 10310937
Facts & features
Interior
Bedrooms & bathrooms
- Bedrooms: 5
- Bathrooms: 5
- Full bathrooms: 4
- 1/2 bathrooms: 1
- Main level bathrooms: 2
- Main level bedrooms: 3
Heating
- Other
Cooling
- Central Air
Appliances
- Included: Microwave, Oven/Range (Combo), Refrigerator
- Laundry: Other
Features
- Master On Main Level
- Flooring: Carpet, Laminate, Other
- Basement: Crawl Space
- Has fireplace: No
Interior area
- Total structure area: 0
- Finished area above ground: 0
- Finished area below ground: 0
Property
Parking
- Parking features: Garage, Parking Pad
- Has garage: Yes
- Has uncovered spaces: Yes
Features
- Levels: Two
- Stories: 2
Lot
- Size: 2.81 Acres
- Features: Other
Details
- Parcel number: 66 022D
Construction
Type & style
- Home type: SingleFamily
- Architectural style: Other
- Property subtype: Single Family Residence
Materials
- Other
- Roof: Composition
Condition
- Resale
- New construction: No
- Year built: 2001
Utilities & green energy
- Sewer: Septic Tank
- Water: Public
- Utilities for property: Cable Available, Electricity Available, High Speed Internet, Phone Available, Water Available
Community & neighborhood
Community
- Community features: None
Location
- Region: Lincolnton
- Subdivision: NONE
Other
Other facts
- Listing agreement: Exclusive Right To Sell
Price history
| Date | Event | Price |
|---|---|---|
| 7/22/2024 | Sold | $449,900+0.1% |
Source: | ||
| 6/21/2024 | Pending sale | $449,500 |
Source: | ||
| 6/1/2024 | Price change | $449,500-0.1% |
Source: | ||
| 5/25/2024 | Listed for sale | $450,000+80% |
Source: Owner Report a problem | ||
| 10/22/2014 | Sold | $250,000-7.4% |
Source: Public Record Report a problem | ||
Public tax history
| Year | Property taxes | Tax assessment |
|---|---|---|
| 2025 | -- | $175,320 +28.8% |
| 2024 | $3,572 +14.9% | $136,120 +15.6% |
| 2023 | $3,108 -5.2% | $117,760 +4.2% |
Find assessor info on the county website
Neighborhood: 30817
Nearby schools
GreatSchools rating
- 6/10Lincoln County Elementary SchoolGrades: PK-5Distance: 9.4 mi
- 7/10Lincoln County Middle SchoolGrades: 6-8Distance: 9.1 mi
- 5/10Lincoln County High SchoolGrades: 9-12Distance: 9.1 mi
Schools provided by the listing agent
- Elementary: Lincoln County
- Middle: Lincoln County
- High: Lincoln County
Source: GAMLS. This data may not be complete. We recommend contacting the local school district to confirm school assignments for this home.
Get pre-qualified for a loan
At Zillow Home Loans, we can pre-qualify you in as little as 5 minutes with no impact to your credit score.An equal housing lender. NMLS #10287.

