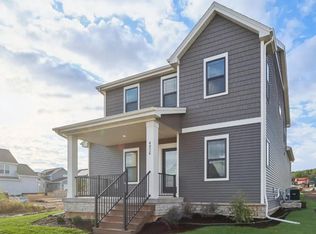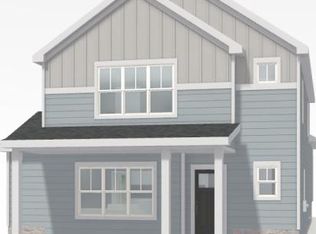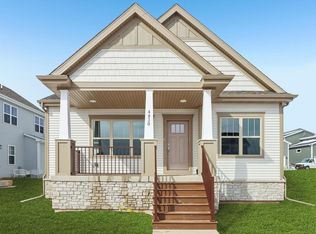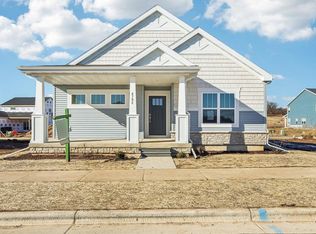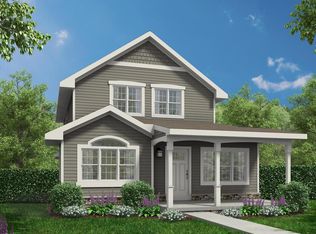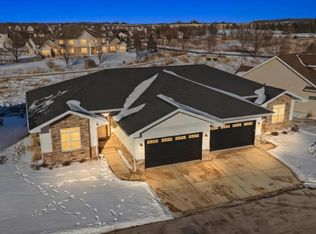Healthy, Energy-Efficient, NEW Construction, Built for the way you live! The Rockwell ranch plan is nestled in a neighborhood close to parks, walking trails, shops and school. This charming home features an oversized front porch to enjoy your morning coffee. Inside, feel the height of the cathedral ceilings and open layout of the main living area. The luxury kitchen features stainless appliances included with quartz countertops and soft close cabinets and doors. The Great Room features a fireplace and primary bedroom features an en-suite with a luxury tiled shower and dual sink vanity leading to a large walk-in closet.
Active
Price cut: $4K (1/23)
$538,900
4824 Lacy Road, Fitchburg, WI 53711
2beds
1,491sqft
Est.:
Single Family Residence
Built in 2025
4,791.6 Square Feet Lot
$535,900 Zestimate®
$361/sqft
$17/mo HOA
What's special
Quartz countertopsCathedral ceilingsLuxury kitchenOversized front porchSoft close cabinetsStainless appliancesLarge walk-in closet
- 166 days |
- 328 |
- 13 |
Zillow last checked: 8 hours ago
Listing updated: February 20, 2026 at 01:29am
Listed by:
Aeryn Barry 608-999-3972,
Tim O'Brien Homes LLC
Source: WIREX MLS,MLS#: 2008429 Originating MLS: South Central Wisconsin MLS
Originating MLS: South Central Wisconsin MLS
Tour with a local agent
Facts & features
Interior
Bedrooms & bathrooms
- Bedrooms: 2
- Bathrooms: 2
- Full bathrooms: 2
- Main level bedrooms: 2
Rooms
- Room types: Great Room
Primary bedroom
- Level: Main
- Area: 195
- Dimensions: 13 x 15
Bedroom 2
- Level: Main
- Area: 130
- Dimensions: 13 x 10
Bathroom
- Features: Stubbed For Bathroom on Lower, At least 1 Tub, Master Bedroom Bath: Full, Master Bedroom Bath, Master Bedroom Bath: Walk-In Shower
Kitchen
- Level: Main
- Area: 221
- Dimensions: 13 x 17
Living room
- Level: Main
- Area: 195
- Dimensions: 15 x 13
Heating
- Natural Gas, Forced Air
Cooling
- Central Air
Appliances
- Included: Range/Oven, Refrigerator, Dishwasher, Microwave, Disposal, Water Softener, ENERGY STAR Qualified Appliances
Features
- Walk-In Closet(s), Cathedral/vaulted ceiling, High Speed Internet, Breakfast Bar, Pantry, Kitchen Island
- Flooring: Wood or Sim.Wood Floors
- Windows: Low Emissivity Windows
- Basement: Full,Sump Pump,8'+ Ceiling,Radon Mitigation System,Concrete
Interior area
- Total structure area: 1,491
- Total interior livable area: 1,491 sqft
- Finished area above ground: 1,491
- Finished area below ground: 0
Video & virtual tour
Property
Parking
- Total spaces: 2
- Parking features: 2 Car, Attached, Garage Door Opener
- Attached garage spaces: 2
Features
- Levels: One
- Stories: 1
Lot
- Size: 4,791.6 Square Feet
- Features: Sidewalks
Details
- Parcel number: 060912106822
- Zoning: T-4
- Other equipment: Air Purifier, Air exchanger
Construction
Type & style
- Home type: SingleFamily
- Architectural style: Ranch,Prairie/Craftsman
- Property subtype: Single Family Residence
Materials
- Vinyl Siding, Stone
Condition
- 0-5 Years,New Construction
- New construction: Yes
- Year built: 2025
Utilities & green energy
- Sewer: Public Sewer
- Water: Public
- Utilities for property: Cable Available
Green energy
- Green verification: Green Built Home Cert, ENERGY STAR Certified Homes
- Energy efficient items: Energy Assessment Available, Other
- Indoor air quality: Contaminant Control
- Construction elements: Recycled Materials
Community & HOA
Community
- Subdivision: Terravessa
HOA
- Has HOA: Yes
- HOA fee: $200 annually
Location
- Region: Fitchburg
- Municipality: Fitchburg
Financial & listing details
- Price per square foot: $361/sqft
- Tax assessed value: $82,000
- Annual tax amount: $1,425
- Date on market: 9/10/2025
- Inclusions: Range, Refrigerator, Dishwasher, Microwave, Two Garage Door Transmitters, Non-Rented Water Softener, Garbage Disposal, Landscaping As Installed, And Builder Warranties As Specified In Addendum B-Blw Warranty (Rwc)
- Exclusions: Seller's Personal Property
Estimated market value
$535,900
$509,000 - $563,000
$2,627/mo
Price history
Price history
| Date | Event | Price |
|---|---|---|
| 1/23/2026 | Price change | $538,900-0.7%$361/sqft |
Source: | ||
| 9/10/2025 | Listed for sale | $542,900$364/sqft |
Source: | ||
Public tax history
Public tax history
| Year | Property taxes | Tax assessment |
|---|---|---|
| 2024 | $1,425 | $82,000 |
| 2023 | -- | -- |
Find assessor info on the county website
BuyAbility℠ payment
Est. payment
$3,244/mo
Principal & interest
$2562
Property taxes
$665
HOA Fees
$17
Climate risks
Neighborhood: 53711
Nearby schools
GreatSchools rating
- 7/10Forest Edge Elementary SchoolGrades: PK-6Distance: 0.1 mi
- 4/10Oregon Middle SchoolGrades: 7-8Distance: 6.9 mi
- 10/10Oregon High SchoolGrades: 9-12Distance: 5.6 mi
Schools provided by the listing agent
- Middle: Oregon
- High: Oregon
- District: Oregon
Source: WIREX MLS. This data may not be complete. We recommend contacting the local school district to confirm school assignments for this home.
