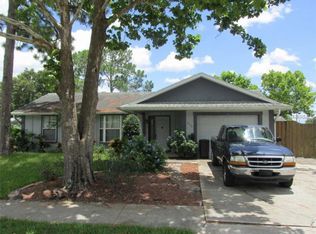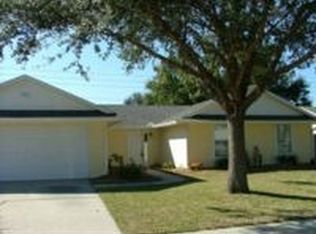Sold for $365,000
$365,000
4824 Reginald Rd, Orlando, FL 32829
4beds
1,334sqft
Single Family Residence
Built in 1985
0.28 Acres Lot
$357,800 Zestimate®
$274/sqft
$2,473 Estimated rent
Home value
$357,800
$326,000 - $394,000
$2,473/mo
Zestimate® history
Loading...
Owner options
Explore your selling options
What's special
Charming four-bedroom, two-bathroom residence situated in the sought-after Chickasaw Oaks neighborhood. This property rests on slightly over a quarter of an acre, providing ample space for entertaining or peacefully enjoying the outdoors. Upon entering the residence, you will be welcomed by a warm living room, a generously sized kitchen, and a dining area suitable for placing a table, allowing you to enjoy views of the expansive backyard through the large windows and glass sliding doors. The layout features a split design, with two bedrooms and a guest bathroom on one side, while the primary bedroom, which offers ample privacy and its own bathroom, is located on the opposite side. This home is filled with natural light and includes a screened porch, fully fenced, a shed equipped with electricity, a new roof installed in 2024, and a new water heater also from 2024, all nestled within a tranquil community. It is conveniently located near shopping centers, educational institutions, dining options, medical facilities, major highways, and the Orlando International Airport. Additionally, it is approximately a 40-minute drive to visit Mickey Mouse! This home is a must-see!
Zillow last checked: 8 hours ago
Listing updated: June 17, 2025 at 08:43pm
Listing Provided by:
Aimee Cruz 407-421-3673,
CHARLES RUTENBERG REALTY ORLANDO 407-622-2122
Bought with:
Patty Perez Renteria, 3113958
INVESTOR'S REAL ESTATE LLC
Source: Stellar MLS,MLS#: S5126858 Originating MLS: Orlando Regional
Originating MLS: Orlando Regional

Facts & features
Interior
Bedrooms & bathrooms
- Bedrooms: 4
- Bathrooms: 2
- Full bathrooms: 2
Primary bedroom
- Features: En Suite Bathroom, Walk-In Closet(s)
- Level: First
- Area: 168 Square Feet
- Dimensions: 14x12
Bedroom 2
- Features: Built-in Closet
- Level: First
- Area: 88 Square Feet
- Dimensions: 8x11
Bedroom 3
- Features: Built-in Closet
- Level: First
- Area: 110 Square Feet
- Dimensions: 10x11
Bedroom 4
- Features: Built-in Closet
- Level: First
- Area: 100 Square Feet
- Dimensions: 10x10
Balcony porch lanai
- Level: First
- Area: 286 Square Feet
- Dimensions: 26x11
Dinette
- Level: First
- Area: 110 Square Feet
- Dimensions: 10x11
Great room
- Level: First
- Area: 286 Square Feet
- Dimensions: 22x13
Kitchen
- Level: First
Heating
- Central
Cooling
- Central Air
Appliances
- Included: Dishwasher, Disposal, Dryer, Electric Water Heater, Microwave, Range, Refrigerator, Washer
- Laundry: Inside
Features
- Ceiling Fan(s), Living Room/Dining Room Combo, Split Bedroom
- Flooring: Carpet, Vinyl
- Doors: Sliding Doors
- Has fireplace: No
Interior area
- Total structure area: 1,879
- Total interior livable area: 1,334 sqft
Property
Parking
- Total spaces: 2
- Parking features: Driveway, Garage Door Opener
- Attached garage spaces: 2
- Has uncovered spaces: Yes
Features
- Levels: One
- Stories: 1
- Patio & porch: Enclosed, Patio
- Exterior features: Lighting, Private Mailbox, Sidewalk, Storage
- Fencing: Fenced,Masonry,Wood
Lot
- Size: 0.28 Acres
- Residential vegetation: Trees/Landscaped
Details
- Additional structures: Shed(s), Workshop
- Parcel number: 132330129600070
- Zoning: R-1A
- Special conditions: None
Construction
Type & style
- Home type: SingleFamily
- Property subtype: Single Family Residence
Materials
- Stucco, Wood Frame
- Foundation: Slab
- Roof: Shingle
Condition
- New construction: No
- Year built: 1985
Utilities & green energy
- Sewer: Public Sewer
- Water: Public
- Utilities for property: BB/HS Internet Available, Cable Available, Public
Community & neighborhood
Location
- Region: Orlando
- Subdivision: CHICKASAW OAKS PH 03
HOA & financial
HOA
- Has HOA: Yes
- HOA fee: $19 monthly
- Association name: Chickasaw Oaks HOA/Robert Strembicki
- Association phone: 407-359-7202
Other fees
- Pet fee: $0 monthly
Other financial information
- Total actual rent: 0
Other
Other facts
- Listing terms: Cash,Conventional,FHA,VA Loan
- Ownership: Fee Simple
- Road surface type: Paved
Price history
| Date | Event | Price |
|---|---|---|
| 6/17/2025 | Sold | $365,000-6%$274/sqft |
Source: | ||
| 5/21/2025 | Pending sale | $388,500$291/sqft |
Source: | ||
| 5/15/2025 | Listed for sale | $388,500+372.1%$291/sqft |
Source: | ||
| 12/21/1994 | Sold | $82,300$62/sqft |
Source: Public Record Report a problem | ||
Public tax history
| Year | Property taxes | Tax assessment |
|---|---|---|
| 2024 | $1,655 +7.6% | $114,273 +3% |
| 2023 | $1,538 +6% | $110,945 +3% |
| 2022 | $1,451 +2.5% | $107,714 +3% |
Find assessor info on the county website
Neighborhood: 32829
Nearby schools
GreatSchools rating
- 8/10Hidden Oaks Elementary SchoolGrades: PK-5Distance: 0.3 mi
- 4/10Odyssey Middle SchoolGrades: 6-8Distance: 0.9 mi
- 3/10Colonial High SchoolGrades: 9-12Distance: 5.2 mi
Get a cash offer in 3 minutes
Find out how much your home could sell for in as little as 3 minutes with a no-obligation cash offer.
Estimated market value
$357,800

