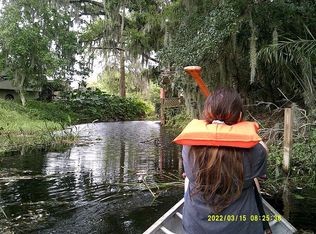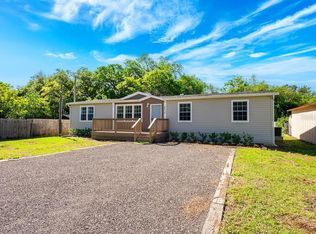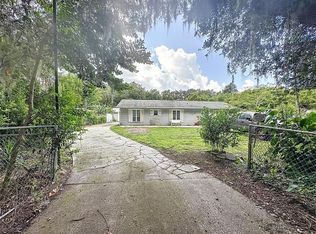Stunning Recently Renovated Mobile Home for Rent in St. Cloud, Florida. This gorgeous 5-bedroom, 2-bathroom Mobile home in the heart of St. Cloud is now available for rent! Brand new flooring throughout the home, large kitchen, breakfast area, large living room and family room, newly renovated bathrooms, spacious backyard fenced includes a deck of the breakfast area for the family to enjoy. This spacious and bright home is perfect for families or anyone looking for plenty of room to spread out. The kitchen features brand new stainless steel appliances, while the in-unit washer and dryer make laundry a breeze. The master bedroom includes a large walk-in closet and end-suite bathroom, while the other 4 bedrooms offer plenty of space for guests, family, or a home office. , Soft Background Check Contact us today to schedule a viewing! Utilities not included.
This property is off market, which means it's not currently listed for sale or rent on Zillow. This may be different from what's available on other websites or public sources.


