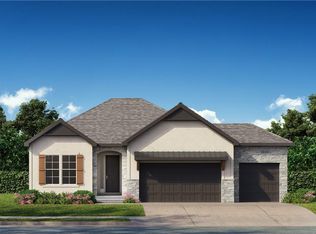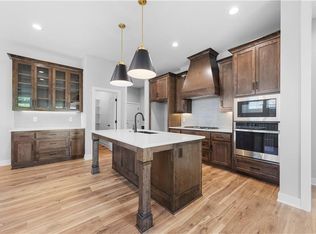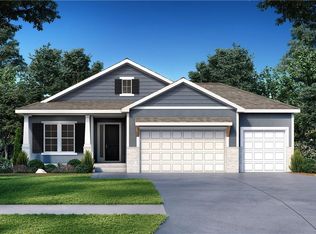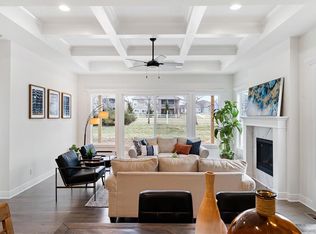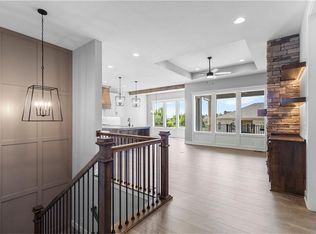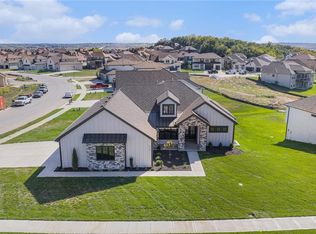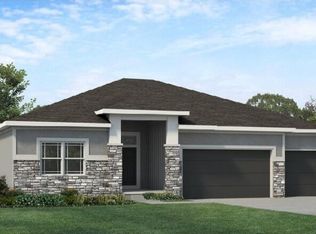4825 NW Martin St, Riverside, MO 64150
What's special
- 206 days |
- 153 |
- 9 |
Zillow last checked: 8 hours ago
Listing updated: October 09, 2025 at 08:50am
John Barth 816-591-2555,
RE/MAX Innovations,
David Barth 816-591-2550,
RE/MAX Innovations
Travel times
Schedule tour
Facts & features
Interior
Bedrooms & bathrooms
- Bedrooms: 4
- Bathrooms: 3
- Full bathrooms: 3
Heating
- Forced Air
Cooling
- Electric
Features
- Flooring: Carpet, Ceramic Tile, Tile, Wood
- Basement: Walk-Out Access
- Number of fireplaces: 1
Interior area
- Total structure area: 2,839
- Total interior livable area: 2,839 sqft
- Finished area above ground: 1,601
- Finished area below ground: 1,238
Property
Parking
- Total spaces: 3
- Parking features: Attached, Garage Faces Front, Tandem
- Attached garage spaces: 3
Lot
- Size: 9,147.6 Square Feet
Details
- Parcel number: 199.032300009086.000
Construction
Type & style
- Home type: SingleFamily
- Architectural style: Contemporary
- Property subtype: Single Family Residence
Materials
- Stone Veneer, Stucco
- Roof: Composition
Condition
- Under Construction
- New construction: Yes
- Year built: 2025
Details
- Builder model: Monterey
- Builder name: Inspired Homes LLC
Utilities & green energy
- Sewer: Public Sewer
- Water: Public
Community & HOA
Community
- Subdivision: Bella Ridge
HOA
- Has HOA: Yes
- Amenities included: Clubhouse, Pool
- Services included: Maintenance Grounds, Snow Removal
- HOA fee: $190 monthly
- HOA name: Bella Ridge HOA
Location
- Region: Riverside
Financial & listing details
- Price per square foot: $249/sqft
- Date on market: 6/26/2025
- Listing terms: Cash,Conventional,FHA,VA Loan
- Ownership: Private
About the community
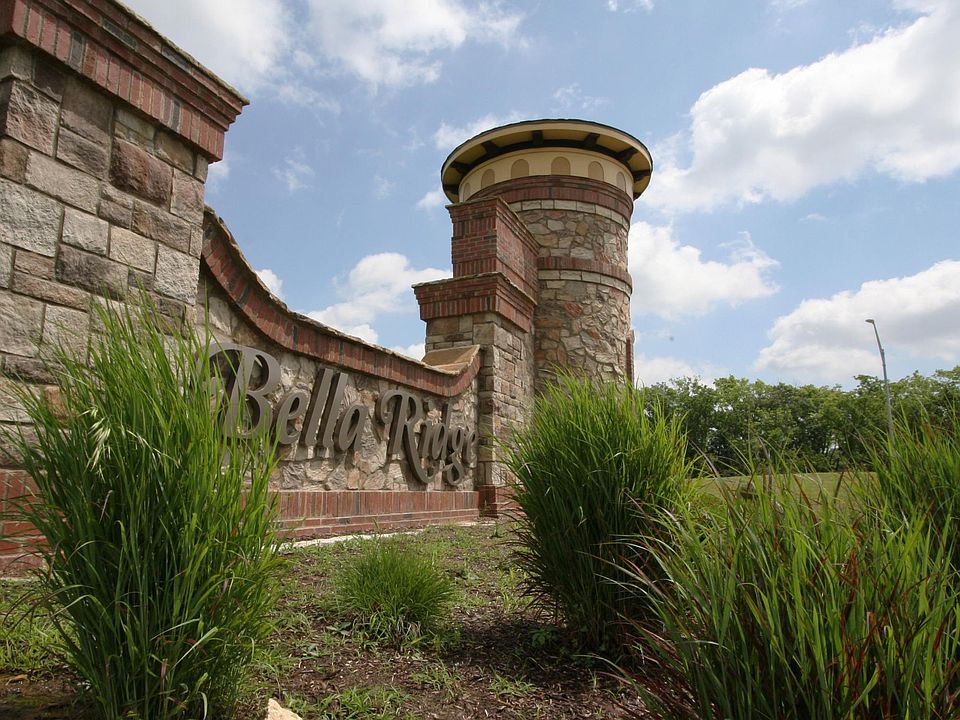
Source: Inspired Homes
5 homes in this community
Available homes
| Listing | Price | Bed / bath | Status |
|---|---|---|---|
Current home: 4825 NW Martin St | $706,860 | 4 bed / 3 bath | Available |
| 4845 NW Martin St | $663,940 | 4 bed / 3 bath | Available |
| 4935 NW Martin St | $711,055 | 4 bed / 4 bath | Available |
| 4835 NW Martin St | $719,540 | 4 bed / 4 bath | Available |
| 4850 NW Huonker Ct | $770,760 | 4 bed / 3 bath | Available |
Source: Inspired Homes
Contact agent
By pressing Contact agent, you agree that Zillow Group and its affiliates, and may call/text you about your inquiry, which may involve use of automated means and prerecorded/artificial voices. You don't need to consent as a condition of buying any property, goods or services. Message/data rates may apply. You also agree to our Terms of Use. Zillow does not endorse any real estate professionals. We may share information about your recent and future site activity with your agent to help them understand what you're looking for in a home.
Learn how to advertise your homesEstimated market value
Not available
Estimated sales range
Not available
Not available
Price history
| Date | Event | Price |
|---|---|---|
| 6/26/2025 | Listed for sale | $706,860$249/sqft |
Source: | ||
Public tax history
Monthly payment
Neighborhood: 64150
Nearby schools
GreatSchools rating
- 7/10Southeast Elementary SchoolGrades: K-5Distance: 1.1 mi
- 5/10Walden Middle SchoolGrades: 6-8Distance: 0.9 mi
- 8/10Park Hill South High SchoolGrades: 9-12Distance: 0.6 mi
Schools provided by the builder
- Elementary: Southeast Elementary School
- Middle: Lakeview Middle School
- High: Park Hill South High School
- District: Park Hill School District
Source: Inspired Homes. This data may not be complete. We recommend contacting the local school district to confirm school assignments for this home.

