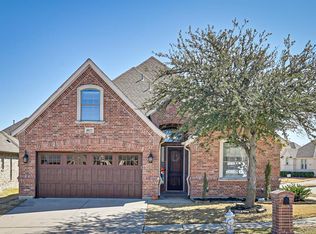Sold
Price Unknown
4825 Ridge Cir, Benbrook, TX 76126
4beds
2,546sqft
Single Family Residence
Built in 2005
6,534 Square Feet Lot
$405,200 Zestimate®
$--/sqft
$2,762 Estimated rent
Home value
$405,200
$377,000 - $438,000
$2,762/mo
Zestimate® history
Loading...
Owner options
Explore your selling options
What's special
Located in the gated community of Reata West at Team Ranch, this updated 4-bedroom, 3.5-bathroom home offers a spacious open floor plan designed for both comfort and entertaining. The main level features a formal dining room and a bright, inviting living space that flows seamlessly into the kitchen. Upstairs, the fourth bedroom includes an en-suite bathroom, making it an ideal guest suite or versatile playroom. Step outside to enjoy the extended back patio, perfect for outdoor living. With easy access to highways for commuting and shopping, this home combines convenience, style, and functionality in a prime location. Schedule your showing today!
Zillow last checked: 8 hours ago
Listing updated: June 19, 2025 at 07:34pm
Listed by:
Shelby Moor 0737604,
Elite Real Estate Texas 623-570-2789
Bought with:
Shelby Moor
Elite Real Estate Texas
Source: NTREIS,MLS#: 20863721
Facts & features
Interior
Bedrooms & bathrooms
- Bedrooms: 4
- Bathrooms: 4
- Full bathrooms: 3
- 1/2 bathrooms: 1
Primary bedroom
- Features: En Suite Bathroom
- Level: First
- Dimensions: 15 x 11
Bedroom
- Level: First
- Dimensions: 12 x 13
Bedroom
- Level: First
- Dimensions: 10 x 12
Bedroom
- Features: En Suite Bathroom
- Level: Second
- Dimensions: 11 x 18
Primary bathroom
- Features: Built-in Features, Double Vanity, En Suite Bathroom, Garden Tub/Roman Tub, Separate Shower
- Level: First
Dining room
- Level: First
- Dimensions: 10 x 10
Other
- Level: First
Half bath
- Level: First
Kitchen
- Features: Built-in Features, Eat-in Kitchen, Granite Counters, Pantry
- Level: First
- Dimensions: 11 x 15
Laundry
- Level: First
Living room
- Features: Fireplace
- Level: First
- Dimensions: 14 x 16
Heating
- Central, Electric
Cooling
- Central Air, Ceiling Fan(s), Electric
Appliances
- Included: Dishwasher, Electric Oven, Disposal, Gas Range, Microwave
- Laundry: Laundry in Utility Room
Features
- Double Vanity, Eat-in Kitchen, Granite Counters, High Speed Internet, Kitchen Island, Open Floorplan, Pantry, Cable TV, Vaulted Ceiling(s), Walk-In Closet(s), Wired for Sound
- Flooring: Carpet, Ceramic Tile, Wood
- Has basement: No
- Number of fireplaces: 1
- Fireplace features: Family Room, Gas Log, Gas Starter
Interior area
- Total interior livable area: 2,546 sqft
Property
Parking
- Total spaces: 2
- Parking features: Door-Multi, Garage Faces Front, Garage, Garage Door Opener
- Attached garage spaces: 2
Features
- Levels: One and One Half
- Stories: 1
- Patio & porch: Patio, Covered
- Exterior features: Lighting, Rain Gutters
- Pool features: None
- Fencing: Wrought Iron
Lot
- Size: 6,534 sqft
Details
- Parcel number: 40090795
Construction
Type & style
- Home type: SingleFamily
- Architectural style: Traditional,Detached
- Property subtype: Single Family Residence
Materials
- Brick
- Foundation: Slab
- Roof: Composition
Condition
- Year built: 2005
Utilities & green energy
- Sewer: Public Sewer
- Water: Public
- Utilities for property: Electricity Connected, Sewer Available, Underground Utilities, Water Available, Cable Available
Community & neighborhood
Security
- Security features: Security System, Gated Community
Community
- Community features: Gated, Sidewalks
Location
- Region: Benbrook
- Subdivision: Reata West At Team Ranch
HOA & financial
HOA
- Has HOA: Yes
- HOA fee: $1,000 annually
- Services included: Association Management, Maintenance Structure
- Association name: Reata West HOA
- Association phone: 972-612-2303
Other
Other facts
- Listing terms: Cash,Conventional,FHA
Price history
| Date | Event | Price |
|---|---|---|
| 5/16/2025 | Sold | -- |
Source: NTREIS #20863721 Report a problem | ||
| 4/26/2025 | Pending sale | $439,000$172/sqft |
Source: NTREIS #20863721 Report a problem | ||
| 4/18/2025 | Contingent | $439,000$172/sqft |
Source: NTREIS #20863721 Report a problem | ||
| 4/4/2025 | Price change | $439,000-1.1%$172/sqft |
Source: NTREIS #20863721 Report a problem | ||
| 3/7/2025 | Listed for sale | $444,000+1.1%$174/sqft |
Source: NTREIS #20863721 Report a problem | ||
Public tax history
| Year | Property taxes | Tax assessment |
|---|---|---|
| 2024 | $8,092 +7.6% | $511,141 -0.4% |
| 2023 | $7,520 -13.2% | $513,284 +36.9% |
| 2022 | $8,661 +3% | $374,862 +8.7% |
Find assessor info on the county website
Neighborhood: 76126
Nearby schools
GreatSchools rating
- 4/10Waverly Park Elementary SchoolGrades: PK-5Distance: 1 mi
- 2/10Leonard Middle SchoolGrades: 6-8Distance: 1.1 mi
- 2/10Western Hills High SchoolGrades: 9-12Distance: 1.3 mi
Schools provided by the listing agent
- Elementary: Waverlypar
- Middle: Leonard
- High: Westn Hill
- District: Fort Worth ISD
Source: NTREIS. This data may not be complete. We recommend contacting the local school district to confirm school assignments for this home.
Get a cash offer in 3 minutes
Find out how much your home could sell for in as little as 3 minutes with a no-obligation cash offer.
Estimated market value$405,200
Get a cash offer in 3 minutes
Find out how much your home could sell for in as little as 3 minutes with a no-obligation cash offer.
Estimated market value
$405,200
