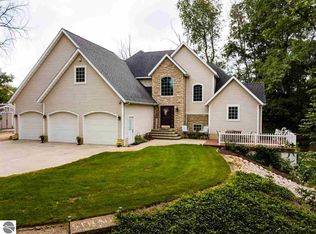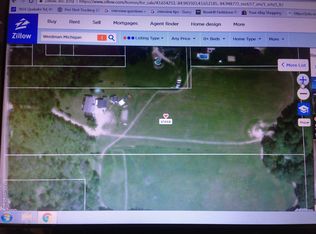Sold for $445,000 on 09/16/25
$445,000
4825 W Jordan Rd, Weidman, MI 48893
4beds
3,416sqft
Single Family Residence
Built in 1995
2.87 Acres Lot
$460,300 Zestimate®
$130/sqft
$2,696 Estimated rent
Home value
$460,300
$433,000 - $488,000
$2,696/mo
Zestimate® history
Loading...
Owner options
Explore your selling options
What's special
Discover your dream retreat next to Coldwater Lake where country charm meets modern comfort in a stunning raised-ranch-style escape. This exquisite single-story home, bathed in natural light, offers a harmonious blend of rustic design and contemporary elegance. With 4 bedrooms and 2.5 bathrooms, this property provides generous space for creating a cozy and inviting living environment. Upon entering, you'll be captivated by the warm, wood-paneled ceilings and the inviting ambiance of the stone fireplace in the living room—perfect for relaxing evenings. The expansive kitchen is a chef's delight, featuring rich wooden cabinets and sleek appliances, with an adjacent dining area that's beautifully illuminated by natural light. Embrace the outdoors with a sweeping porch and spacious decking, ideal for enjoying serene sunrises and sunsets. The fenced outdoor pool and lush green lawns offer a tranquil escape, while the heated pole barn provides a substantial workshop, storage area, and half bath. This home is a blend of rustic allure and modern convenience. Whether you envision indulgent relaxation or ambitious projects, this property is poised to fulfill your desires.
Zillow last checked: 8 hours ago
Listing updated: September 16, 2025 at 02:22pm
Listed by:
Tricia Boerma 989-560-5779,
BOERMA REALTY, LLC 989-560-5779
Bought with:
Helen MacGregor, 6501394570
PRAEDIUM REALTY ROBIN STRESSMAN & ASSOCIATES
Source: NGLRMLS,MLS#: 1936651
Facts & features
Interior
Bedrooms & bathrooms
- Bedrooms: 4
- Bathrooms: 3
- Full bathrooms: 2
- 1/2 bathrooms: 1
- Main level bathrooms: 2
- Main level bedrooms: 2
Primary bedroom
- Level: Main
- Area: 154
- Dimensions: 14 x 11
Bedroom 2
- Level: Main
- Area: 110
- Dimensions: 10 x 11
Bedroom 3
- Level: Lower
- Area: 216
- Dimensions: 18 x 12
Bedroom 4
- Level: Lower
- Area: 143
- Dimensions: 11 x 13
Primary bathroom
- Features: Shared
Dining room
- Level: Main
- Area: 182
- Dimensions: 13 x 14
Kitchen
- Level: Main
- Area: 216
- Dimensions: 18 x 12
Living room
- Level: Main
- Area: 588
- Dimensions: 21 x 28
Heating
- Forced Air, Natural Gas, Fireplace(s)
Cooling
- Central Air
Appliances
- Included: Refrigerator, Oven/Range, Microwave, Washer, Dryer
- Laundry: Lower Level
Features
- Kitchen Island, Cable TV
- Flooring: Carpet, Vinyl, Laminate, Concrete
- Basement: Full,Finished
- Has fireplace: Yes
- Fireplace features: Gas
Interior area
- Total structure area: 3,416
- Total interior livable area: 3,416 sqft
- Finished area above ground: 1,986
- Finished area below ground: 1,430
Property
Parking
- Total spaces: 2
- Parking features: Attached, Asphalt
- Attached garage spaces: 2
Accessibility
- Accessibility features: None
Features
- Patio & porch: Deck, Covered
- Has private pool: Yes
- Pool features: In Ground
- Has view: Yes
- View description: Countryside View
- Waterfront features: None
Lot
- Size: 2.87 Acres
- Dimensions: 250 x 500
- Features: Level, Metes and Bounds
Details
- Additional structures: Pole Building(s), Workshop
- Parcel number: 110321000400
- Zoning description: Residential
Construction
Type & style
- Home type: SingleFamily
- Architectural style: Raised Ranch
- Property subtype: Single Family Residence
Materials
- Frame, Wood Siding
- Roof: Asphalt
Condition
- New construction: No
- Year built: 1995
Utilities & green energy
- Sewer: Private Sewer
- Water: Private
Community & neighborhood
Community
- Community features: None
Location
- Region: Weidman
- Subdivision: None
HOA & financial
HOA
- Services included: None
Other
Other facts
- Listing agreement: Exclusive Right Sell
- Listing terms: Conventional,Cash,FHA,MSHDA,USDA Loan,VA Loan
- Ownership type: Private Owner
- Road surface type: Asphalt
Price history
| Date | Event | Price |
|---|---|---|
| 9/16/2025 | Sold | $445,000+0%$130/sqft |
Source: | ||
| 8/27/2025 | Pending sale | $444,900$130/sqft |
Source: | ||
| 7/22/2025 | Listed for sale | $444,900$130/sqft |
Source: | ||
Public tax history
| Year | Property taxes | Tax assessment |
|---|---|---|
| 2025 | -- | $193,700 +5.4% |
| 2024 | $4,842 | $183,700 +11.1% |
| 2023 | -- | $165,400 +11.3% |
Find assessor info on the county website
Neighborhood: 48893
Nearby schools
GreatSchools rating
- 7/10Beal City Elementary SchoolGrades: K-5Distance: 2.1 mi
- 8/10Beal City High SchoolGrades: 6-12Distance: 2.1 mi
Schools provided by the listing agent
- District: Beal City Public Schools
Source: NGLRMLS. This data may not be complete. We recommend contacting the local school district to confirm school assignments for this home.

Get pre-qualified for a loan
At Zillow Home Loans, we can pre-qualify you in as little as 5 minutes with no impact to your credit score.An equal housing lender. NMLS #10287.

