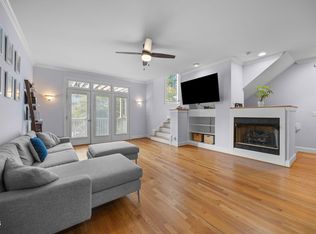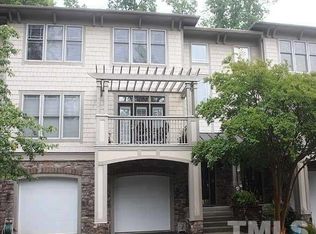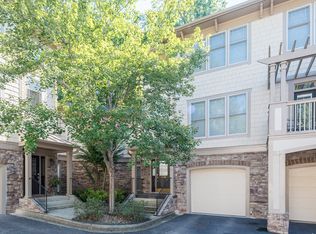Beautiful townhouse in charming community very close to Crabtree Valley Mall. Convenient to 440, Downtown Raleigh, Glenwood and NC State. New Oven, backplash and roof. Pending Contract-Awaiting Due Diligence/Earnest Money.
This property is off market, which means it's not currently listed for sale or rent on Zillow. This may be different from what's available on other websites or public sources.


