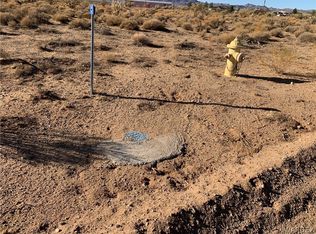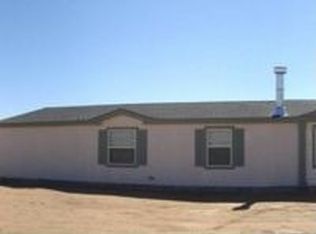Closed
$239,000
4826 N Laguna Rd, Golden Valley, AZ 86413
3beds
1,451sqft
Manufactured Home, Single Family Residence
Built in 2021
2.16 Acres Lot
$241,100 Zestimate®
$165/sqft
$1,353 Estimated rent
Home value
$241,100
$217,000 - $270,000
$1,353/mo
Zestimate® history
Loading...
Owner options
Explore your selling options
What's special
Welcome to an oasis in the desert! The view is 360 degrees! The home sits on 2.16 acres. Horses are welcome! The home features a split bedroom floorplan with 3 bedrooms and 2 bathrooms. The main bedroom has a walk in closet... dual sink vanity and an easy access walk in shower! There's carpet in the bedrooms and beautiful wood plank flooring in the living room! The well appointed kitchen has an island...electric smooth top stove... farm sink and casual dining area! There's a detached 2 car garage and a carport! Plenty of room for off road vehicles and RV parking! Call your agent today to view this move in ready home!
Zillow last checked: 8 hours ago
Listing updated: July 25, 2025 at 10:53am
Listed by:
Steven Hartwell Amy.Emerson@kw.com,
BH Keller Williams Arizona Living Realty,
Arianna Romero 928-279-7177,
BH Keller Williams Arizona Living Realty
Bought with:
Susan King, SA679639000
Key Time Realty
Source: WARDEX,MLS#: 026305 Originating MLS: Western AZ Regional Real Estate Data Exchange
Originating MLS: Western AZ Regional Real Estate Data Exchange
Facts & features
Interior
Bedrooms & bathrooms
- Bedrooms: 3
- Bathrooms: 2
- Full bathrooms: 2
Heating
- Central, Electric
Cooling
- Central Air, Electric
Appliances
- Included: Electric Oven, Electric Range, Disposal, Water Heater
- Laundry: Inside
Features
- Ceiling Fan(s), Dining Area, Dual Sinks, Granite Counters, Kitchen Island, Primary Suite, Open Floorplan, Shower Only, Separate Shower, Window Treatments
- Windows: Window Coverings
Interior area
- Total interior livable area: 1,451 sqft
Property
Parking
- Total spaces: 3
- Parking features: Carport, Detached, RV Access/Parking
- Garage spaces: 2
- Carport spaces: 1
- Covered spaces: 3
Accessibility
- Accessibility features: Low Threshold Shower
Features
- Entry location: Ceiling Fan(s),Counters-Granite/Stone,Dining-Casua
- Exterior features: Garden
- Pool features: None
- Fencing: Back Yard,Front Yard,Wire
- Has view: Yes
- View description: Mountain(s), Panoramic
Lot
- Size: 2.16 Acres
- Dimensions: 330 x 300
- Features: Public Road, Street Level
Details
- Parcel number: 33915107
- Zoning description: M- AR Agricultural Res
- Horses can be raised: Yes
- Horse amenities: Horses Allowed
Construction
Type & style
- Home type: MobileManufactured
- Property subtype: Manufactured Home, Single Family Residence
Materials
- Wood Frame
- Roof: Shingle
Condition
- New construction: No
- Year built: 2021
Utilities & green energy
- Electric: 220 Volts
- Sewer: Septic Tank
- Water: Rural
- Utilities for property: Electricity Available
Community & neighborhood
Location
- Region: Golden Valley
- Subdivision: Golden Sage Ranchos
Other
Other facts
- Body type: Double Wide
- Listing terms: Cash,Conventional,1031 Exchange,FHA,VA Loan
Price history
| Date | Event | Price |
|---|---|---|
| 7/25/2025 | Sold | $239,000-3.2%$165/sqft |
Source: | ||
| 5/13/2025 | Pending sale | $246,900$170/sqft |
Source: | ||
| 4/24/2025 | Price change | $246,900-1.2%$170/sqft |
Source: | ||
| 3/11/2025 | Listed for sale | $249,900+1370%$172/sqft |
Source: | ||
| 6/12/2018 | Sold | $17,000$12/sqft |
Source: Public Record Report a problem | ||
Public tax history
| Year | Property taxes | Tax assessment |
|---|---|---|
| 2026 | $814 +1.6% | $10,996 +3.7% |
| 2025 | $800 +2% | $10,599 -3.5% |
| 2024 | $785 -6.1% | $10,982 +19.7% |
Find assessor info on the county website
Neighborhood: 86413
Nearby schools
GreatSchools rating
- 4/10Black Mountain Elementary SchoolGrades: K-8Distance: 4.1 mi
- 3/10Lee Williams High SchoolGrades: 9-12Distance: 13 mi

