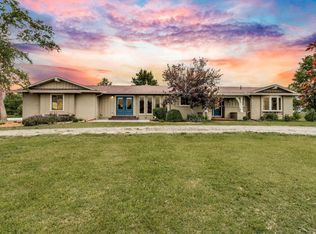Sold
Price Unknown
4826 SW Briarcliff Rd, Towanda, KS 67144
4beds
3,430sqft
Single Family Onsite Built
Built in 1978
3.2 Acres Lot
$425,000 Zestimate®
$--/sqft
$2,120 Estimated rent
Home value
$425,000
$361,000 - $493,000
$2,120/mo
Zestimate® history
Loading...
Owner options
Explore your selling options
What's special
Welcome to your secluded oasis in Briarcliff Lake Estates! Nestled on 3.2 acres of lush land, this home offers tranquility and serenity with its mature fruit trees, including apple, pear, cherry, and a bountiful grapevine. Lounge by the sparkling inground pool or entertain guests on the expansive back deck overlooking the lake. With a three-car attached garage plus a spacious shop tucked away behind, there's plenty of room for storage and hobbies. The climate-controlled workshop and greenhouse provide the perfect space for year-round projects and gardening adventures. Inside, you'll find a chef's dream kitchen with real wood cabinets, quartz, and granite countertops, and a large island for meal prep and gathering. Enjoy the beauty of nature with frequent visits from deer, while relishing the modern comforts of country living. Welcome home to your slice of paradise! Subject to sellers finding a new home
Zillow last checked: 8 hours ago
Listing updated: July 30, 2024 at 11:57pm
Listed by:
Erica Chavez 316-925-1826,
Heritage 1st Realty
Source: SCKMLS,MLS#: 640374
Facts & features
Interior
Bedrooms & bathrooms
- Bedrooms: 4
- Bathrooms: 3
- Full bathrooms: 3
Primary bedroom
- Description: Carpet
- Level: Upper
- Area: 215.76
- Dimensions: 17.4 X 12.4
Bedroom
- Description: Carpet
- Level: Upper
- Area: 159.84
- Dimensions: 12.89 X 12.4
Bedroom
- Description: Carpet
- Level: Lower
- Area: 177
- Dimensions: 15 X 11.8
Bedroom
- Description: Carpet
- Level: Lower
- Area: 171
- Dimensions: 15 X 11.4
Family room
- Description: Carpet
- Level: Lower
- Area: 442.8
- Dimensions: 24.6 X 18
Kitchen
- Description: Wood Laminate
- Level: Upper
- Area: 169.86
- Dimensions: 14.9 X 11.4
Living room
- Description: Carpet
- Level: Upper
- Area: 442.8
- Dimensions: 24.6 X 18
Heating
- Forced Air, Natural Gas
Cooling
- Central Air, Electric
Appliances
- Included: Dishwasher, Disposal, Range, Humidifier, Water Softener Owned
- Laundry: Lower Level, Laundry Room, 220 equipment
Features
- Ceiling Fan(s), Central Vacuum, Walk-In Closet(s), Vaulted Ceiling(s)
- Flooring: Laminate
- Doors: Storm Door(s)
- Windows: Skylight(s)
- Basement: Lower Level
- Number of fireplaces: 2
- Fireplace features: Two, Wood Burning, Gas Starter, Insert
Interior area
- Total interior livable area: 3,430 sqft
- Finished area above ground: 1,740
- Finished area below ground: 1,690
Property
Parking
- Total spaces: 3
- Parking features: Attached, Garage Door Opener, Oversized
- Garage spaces: 3
Features
- Levels: Bi-Level
- Patio & porch: Patio, Covered
- Exterior features: Balcony, Dock
- Has private pool: Yes
- Pool features: In Ground, Outdoor Pool
- Fencing: Wood
- Waterfront features: Pond/Lake
Lot
- Size: 3.20 Acres
Details
- Additional structures: Above Ground Outbuilding(s)
- Parcel number: 0081972500000027.000
Construction
Type & style
- Home type: SingleFamily
- Architectural style: Traditional
- Property subtype: Single Family Onsite Built
Materials
- Frame w/Less than 50% Mas
- Foundation: Full, Walk Out At Grade, View Out
- Roof: Composition
Condition
- Year built: 1978
Utilities & green energy
- Sewer: Septic Tank
- Water: Rural Water, Private
Community & neighborhood
Community
- Community features: Sidewalks
Location
- Region: Towanda
- Subdivision: BRIARCLIFF LAKES ESTATES
HOA & financial
HOA
- Has HOA: Yes
- HOA fee: $200 annually
Other
Other facts
- Ownership: Individual
- Road surface type: Unimproved
Price history
Price history is unavailable.
Public tax history
Tax history is unavailable.
Neighborhood: 67144
Nearby schools
GreatSchools rating
- 7/10Robert M. Martin Elementary SchoolGrades: K-5Distance: 5.4 mi
- 8/10Andover Middle SchoolGrades: 6-8Distance: 4.9 mi
- 9/10Andover High SchoolGrades: 9-12Distance: 4.9 mi
Schools provided by the listing agent
- Elementary: Andover
- Middle: Andover
- High: Andover
Source: SCKMLS. This data may not be complete. We recommend contacting the local school district to confirm school assignments for this home.

