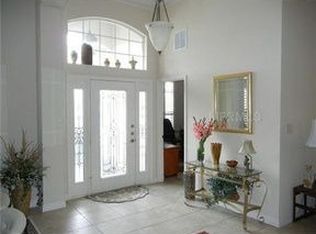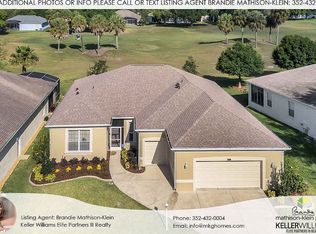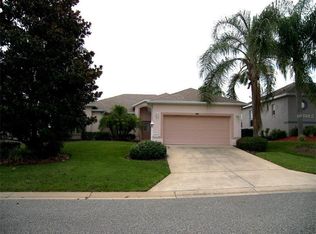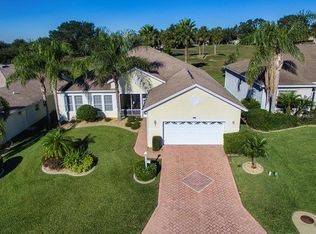Sold for $305,000
Zestimate®
$305,000
4826 Sable Ridge Ct, Leesburg, FL 34748
3beds
1,882sqft
Single Family Residence
Built in 2004
9,174 Square Feet Lot
$305,000 Zestimate®
$162/sqft
$2,273 Estimated rent
Home value
$305,000
$290,000 - $320,000
$2,273/mo
Zestimate® history
Loading...
Owner options
Explore your selling options
What's special
GREAT VALUE, ON THE GOLF COURSE and GREAT CURB APPEAL are only three of the reasons you will love this well-maintained Monterey model! Some of the UPGRADES/UPDATES INCLUDE ENGINEERED HARDWOOD FLOORS, EXTERIOR PAINT and HIGH KNOCKDOWN CEILINGS. The GREAT ROOM COMBINES LIVING AND DINING SPACES and the KITCHEN has 42” CABINETS, SOLID-SURFACE COUNTERS, and an EAT-IN SPACE in a cozy bay of windows. There are HIGH, VAULTED CEILINGS and CEILING FANS strategically placed throughout the home. The MAIN BEDROOM has a spacious WALK-IN CLOSET, and an EN SUITE BATHROOM with BEAUTIFUL GRANITE, COMFORT-HEIGHT SPLIT VANITIES, a SHOWER, a SOAKER TUB, A SEPARATE WATER CLOSET and a WINDOW. The home has a SPLIT BEDROOM floorplan and there are TWO GUEST BEDROOMS, or use one for an office. The guest bath includes a TUB/ SHOWER COMBO, a sink with a SOLID-SURFACE COUNTER, and a window. Enjoy GOLF VIEWS from the SPACIOUS, BEAUTIFULLY-TILED, screened-in LANAI with SLIDING WINDOWS. The OVERSIZED 24X26 GARAGE has a pull-down for ATTIC ACCESS and an EPOXY FLOOR SURFACE. ROOF was replaced in 2021 and a new HVAC SYSTEM was installed in 2020. Make an appointment today to see this lovely home. Located in the premier GOLF COURSE, 55-plus community of THE PLANTATION AT LEESBURG, residents enjoy a full range of amenities, two gated entrances with attendants, two (2) golf courses, a restaurant and grill, tennis, pickleball, softball, three (3) outdoor pools, secured RV storage, bocce, shuffleboard, fitness rooms, a library, arts and crafts, billiards, catch-and-release fishing, and a variety of clubs
Zillow last checked: 8 hours ago
Listing updated: February 10, 2026 at 09:37am
Listing Provided by:
Celie White 352-223-2580,
FLORIDA PLUS REALTY, LLC 352-901-9100
Bought with:
Jennifer Glidewell, 3388010
COLDWELL BANKER VANGUARD EDGE
Source: Stellar MLS,MLS#: G5098317 Originating MLS: Lake and Sumter
Originating MLS: Lake and Sumter

Facts & features
Interior
Bedrooms & bathrooms
- Bedrooms: 3
- Bathrooms: 2
- Full bathrooms: 2
Primary bedroom
- Features: Ceiling Fan(s), En Suite Bathroom, Dual Closets
- Level: First
- Area: 226.1 Square Feet
- Dimensions: 13.3x17
Bedroom 2
- Features: Ceiling Fan(s), Built-in Closet
- Level: First
- Area: 148.03 Square Feet
- Dimensions: 11.3x13.1
Bedroom 3
- Features: Ceiling Fan(s), Built-in Closet
- Level: First
- Area: 126 Square Feet
- Dimensions: 10.5x12
Primary bathroom
- Features: Dual Sinks, Granite Counters, Split Vanities, Stone Counters, Tall Countertops, Tub with Separate Shower Stall, Water Closet/Priv Toilet, Window/Skylight in Bath
- Level: First
- Area: 168.84 Square Feet
- Dimensions: 12.6x13.4
Bathroom 2
- Features: Tall Countertops, Tub With Shower, Window/Skylight in Bath
- Level: First
- Area: 57.75 Square Feet
- Dimensions: 5.5x10.5
Balcony porch lanai
- Features: Ceiling Fan(s), Other
- Level: First
- Area: 246.72 Square Feet
- Dimensions: 9.6x25.7
Dining room
- Level: First
- Area: 132 Square Feet
- Dimensions: 11x12
Kitchen
- Features: Exhaust Fan, Pantry
- Level: First
- Area: 301.4 Square Feet
- Dimensions: 13.7x22
Laundry
- Features: Other
- Level: First
Living room
- Features: Ceiling Fan(s), Coat Closet
- Level: First
- Area: 221.85 Square Feet
- Dimensions: 14.5x15.3
Heating
- Central, Exhaust Fan
Cooling
- Central Air
Appliances
- Included: Dishwasher, Disposal, Dryer, Electric Water Heater, Exhaust Fan, Microwave, Range, Range Hood, Refrigerator, Washer
- Laundry: Electric Dryer Hookup, Inside, Laundry Room, Washer Hookup
Features
- Ceiling Fan(s), Eating Space In Kitchen, High Ceilings, L Dining, Primary Bedroom Main Floor, Solid Surface Counters, Split Bedroom, Stone Counters, Thermostat, Vaulted Ceiling(s), Walk-In Closet(s)
- Flooring: Ceramic Tile, Engineered Hardwood
- Windows: Blinds, Drapes, Rods, Shades, Tinted Windows, Window Treatments
- Has fireplace: No
Interior area
- Total structure area: 2,859
- Total interior livable area: 1,882 sqft
Property
Parking
- Total spaces: 2
- Parking features: Driveway, Garage Door Opener, Ground Level, Oversized
- Attached garage spaces: 2
- Has uncovered spaces: Yes
- Details: Garage Dimensions: 24X26
Features
- Levels: One
- Stories: 1
- Patio & porch: Covered, Front Porch, Other, Patio, Rear Porch, Screened
- Exterior features: Irrigation System, Rain Gutters
- Has view: Yes
- View description: Golf Course
- Waterfront features: Lake
Lot
- Size: 9,174 sqft
- Dimensions: 50 x 46 x 119 x 28 x 33 x 119
- Features: In County, Irregular Lot, Landscaped, On Golf Course, Oversized Lot, Sloped, Street Dead-End, Unincorporated, Above Flood Plain
- Residential vegetation: Mature Landscaping, Oak Trees
Details
- Parcel number: 252024026300004100
- Zoning: PUD
- Special conditions: None
Construction
Type & style
- Home type: SingleFamily
- Architectural style: Florida,Traditional
- Property subtype: Single Family Residence
- Attached to another structure: Yes
Materials
- Block, Stucco
- Foundation: Slab
- Roof: Shingle
Condition
- Completed
- New construction: No
- Year built: 2004
Details
- Builder model: MONTEREY
Utilities & green energy
- Sewer: Public Sewer
- Water: Public
- Utilities for property: BB/HS Internet Available, Cable Available, Electricity Connected, Phone Available, Public, Sewer Connected, Underground Utilities, Water Connected
Green energy
- Energy efficient items: Thermostat
Community & neighborhood
Security
- Security features: Gated Community, Smoke Detector(s), Fire/Smoke Detection Integration
Community
- Community features: Fishing, Lake, Association Recreation - Owned, Buyer Approval Required, Clubhouse, Community Mailbox, Deed Restrictions, Fitness Center, Gated Community - Guard, Golf Carts OK, Golf, Pool, Restaurant, Sidewalks, Special Community Restrictions, Tennis Court(s)
Senior living
- Senior community: Yes
Location
- Region: Leesburg
- Subdivision: PLANTATION AT LEESBURG SABLE RIDGE VILLAGE L
HOA & financial
HOA
- Has HOA: Yes
- HOA fee: $165 monthly
- Amenities included: Clubhouse, Fence Restrictions, Fitness Center, Gated, Golf Course, Optional Additional Fees, Other, Pickleball Court(s), Pool, Recreation Facilities, Security, Shuffleboard Court, Spa/Hot Tub, Tennis Court(s), Trail(s), Vehicle Restrictions
- Services included: 24-Hour Guard, Common Area Taxes, Community Pool, Reserve Fund, Manager, Pool Maintenance, Private Road, Recreational Facilities
- Association name: CHRISTINE CAMPBELL
- Association phone: 352-326-1250
Other fees
- Pet fee: $0 monthly
Other financial information
- Total actual rent: 0
Other
Other facts
- Listing terms: Cash,Conventional
- Ownership: Fee Simple
- Road surface type: Paved, Asphalt
Price history
| Date | Event | Price |
|---|---|---|
| 2/10/2026 | Sold | $305,000-6.2%$162/sqft |
Source: | ||
| 1/2/2026 | Pending sale | $324,999$173/sqft |
Source: | ||
| 11/6/2025 | Price change | $324,999-1.5%$173/sqft |
Source: | ||
| 9/24/2025 | Price change | $330,000-5.7%$175/sqft |
Source: | ||
| 6/16/2025 | Listed for sale | $350,000+50.9%$186/sqft |
Source: | ||
Public tax history
| Year | Property taxes | Tax assessment |
|---|---|---|
| 2025 | $3,688 +2.5% | $255,130 +2.9% |
| 2024 | $3,600 +9.5% | $247,940 +3% |
| 2023 | $3,287 +6.1% | $240,720 +3% |
Find assessor info on the county website
Neighborhood: 34748
Nearby schools
GreatSchools rating
- 1/10Leesburg Elementary SchoolGrades: PK-5Distance: 6.9 mi
- 2/10Oak Park Middle SchoolGrades: 6-8Distance: 7 mi
- 2/10Leesburg High SchoolGrades: 9-12Distance: 7.2 mi
Get a cash offer in 3 minutes
Find out how much your home could sell for in as little as 3 minutes with a no-obligation cash offer.
Estimated market value$305,000
Get a cash offer in 3 minutes
Find out how much your home could sell for in as little as 3 minutes with a no-obligation cash offer.
Estimated market value
$305,000



