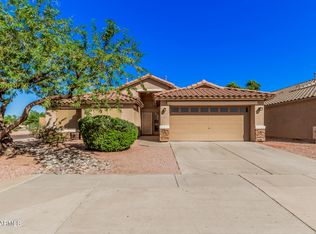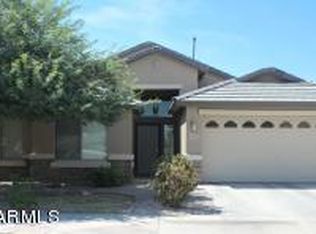Sold for $405,000
$405,000
4826 W Ardmore Rd, Laveen, AZ 85339
3beds
2baths
1,931sqft
Single Family Residence
Built in 2005
6,270 Square Feet Lot
$398,400 Zestimate®
$210/sqft
$2,085 Estimated rent
Home value
$398,400
$363,000 - $438,000
$2,085/mo
Zestimate® history
Loading...
Owner options
Explore your selling options
What's special
Nestled in the desirable Cheatham Farms community, this beautifully maintained 3-bedroom, 2-bathroom home offers 1,931 square feet of comfortable living space. Built in 2005, the residence features an open-concept layout with abundant natural light, creating an inviting atmosphere throughout.The spacious kitchen boasts ample cabinetry and counter space, perfect for culinary enthusiasts. The adjacent living and dining areas provide a seamless flow for entertaining and everyday living. The primary suite includes a generous walk-in closet and an en-suite bathroom with dual sinks, a soaking tub, and a separate shower. Two additional bedrooms offer flexibility for family, guests, or a home office. Located just minutes from shopping centers, parks, and dining options, this home combines suburban tranquility with convenient access to urban amenities.
Zillow last checked: 8 hours ago
Listing updated: June 05, 2025 at 01:06am
Listed by:
Ryan Furman 602-767-3321,
My Home Group Real Estate
Bought with:
Cindy A Turner, SA641223000
HomeSmart Premier
Source: ARMLS,MLS#: 6864293

Facts & features
Interior
Bedrooms & bathrooms
- Bedrooms: 3
- Bathrooms: 2
Heating
- Natural Gas
Cooling
- Central Air, Ceiling Fan(s)
Features
- High Speed Internet, Double Vanity, Eat-in Kitchen, Breakfast Bar, 9+ Flat Ceilings, No Interior Steps, Vaulted Ceiling(s), Kitchen Island, Pantry, Full Bth Master Bdrm, Separate Shwr & Tub
- Flooring: Laminate, Tile
- Windows: Double Pane Windows
- Has basement: No
Interior area
- Total structure area: 1,931
- Total interior livable area: 1,931 sqft
Property
Parking
- Total spaces: 4
- Parking features: Garage Door Opener
- Garage spaces: 2
- Uncovered spaces: 2
Features
- Stories: 1
- Patio & porch: Covered, Patio
- Pool features: None
- Spa features: None
- Fencing: Block
Lot
- Size: 6,270 sqft
- Features: Desert Front, Dirt Back
Details
- Parcel number: 30084738
Construction
Type & style
- Home type: SingleFamily
- Property subtype: Single Family Residence
Materials
- Stucco, Wood Frame, Painted
- Roof: Tile
Condition
- Year built: 2005
Utilities & green energy
- Sewer: Public Sewer
- Water: City Water
Community & neighborhood
Community
- Community features: Playground, Biking/Walking Path
Location
- Region: Laveen
- Subdivision: CHEATHAM FARMS
HOA & financial
HOA
- Has HOA: Yes
- HOA fee: $216 quarterly
- Services included: Maintenance Grounds
- Association name: Cheatham Farms HOA
- Association phone: 623-877-1396
Other
Other facts
- Listing terms: Cash,Conventional,FHA,VA Loan
- Ownership: Fee Simple
Price history
| Date | Event | Price |
|---|---|---|
| 6/9/2025 | Listing removed | $2,800$1/sqft |
Source: Zillow Rentals Report a problem | ||
| 6/4/2025 | Sold | $405,000$210/sqft |
Source: | ||
| 5/29/2025 | Listed for rent | $2,800$1/sqft |
Source: Zillow Rentals Report a problem | ||
| 5/28/2025 | Listing removed | $2,800$1/sqft |
Source: Zillow Rentals Report a problem | ||
| 5/27/2025 | Listed for rent | $2,800$1/sqft |
Source: Zillow Rentals Report a problem | ||
Public tax history
| Year | Property taxes | Tax assessment |
|---|---|---|
| 2025 | $2,221 +13.2% | $33,580 -7.3% |
| 2024 | $1,962 +1.9% | $36,220 +183% |
| 2023 | $1,925 +3.1% | $12,799 -43.1% |
Find assessor info on the county website
Neighborhood: Laveen
Nearby schools
GreatSchools rating
- 4/10Cheatham Elementary SchoolGrades: PK-8Distance: 0.2 mi
- 4/10Betty Fairfax High SchoolGrades: 9-12Distance: 1.1 mi
- 6/10Paseo Pointe SchoolGrades: PK-8Distance: 0.8 mi
Schools provided by the listing agent
- Elementary: Cheatham Elementary School
- Middle: Cheatham Elementary School
- High: Cesar Chavez High School
- District: Laveen Elementary District
Source: ARMLS. This data may not be complete. We recommend contacting the local school district to confirm school assignments for this home.
Get a cash offer in 3 minutes
Find out how much your home could sell for in as little as 3 minutes with a no-obligation cash offer.
Estimated market value
$398,400

