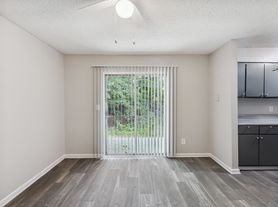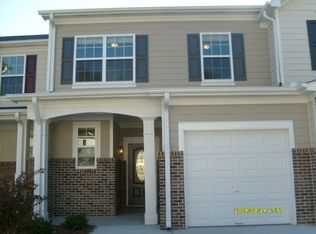1 year
Renewable if $5,000 option purchased
House for rent
Accepts Zillow applications
$2,400/mo
4827 Snap Creek Ln, Decatur, GA 30035
4beds
2,540sqft
This listing now includes required monthly fees in the total price. Learn more
Single family residence
Available now
Cats, small dogs OK
Ceiling fan
In unit laundry
Off street parking
Fireplace
What's special
- 15 days |
- -- |
- -- |
Zillow last checked: 10 hours ago
Listing updated: January 17, 2026 at 10:52am
Travel times
Facts & features
Interior
Bedrooms & bathrooms
- Bedrooms: 4
- Bathrooms: 3
- Full bathrooms: 2
- 1/2 bathrooms: 1
Rooms
- Room types: Dining Room, Family Room, Master Bath
Heating
- Fireplace
Cooling
- Ceiling Fan
Appliances
- Included: Dishwasher, Disposal, Dryer, Microwave, Range Oven, Washer
- Laundry: In Unit
Features
- Ceiling Fan(s), Storage, Walk-In Closet(s), Wired for Data
- Has fireplace: Yes
Interior area
- Total interior livable area: 2,540 sqft
Property
Parking
- Parking features: Off Street
- Details: Contact manager
Features
- Exterior features: Balcony, Lawn, Living room, New property
Lot
- Features: Near Public Transit
Details
- Parcel number: 1600701225
Construction
Type & style
- Home type: SingleFamily
- Property subtype: Single Family Residence
Condition
- Year built: 1998
Utilities & green energy
- Utilities for property: Cable Available
Community & HOA
Community
- Security: Security System
Location
- Region: Decatur
Financial & listing details
- Lease term: 1 Year
Price history
| Date | Event | Price |
|---|---|---|
| 1/8/2026 | Listing removed | $299,950$118/sqft |
Source: | ||
| 1/5/2026 | Listed for rent | $2,400+119.2%$1/sqft |
Source: Zillow Rentals Report a problem | ||
| 12/1/2025 | Price change | $299,950-4.5%$118/sqft |
Source: | ||
| 11/12/2025 | Price change | $314,000-0.3%$124/sqft |
Source: | ||
| 9/21/2025 | Price change | $315,000-4.5%$124/sqft |
Source: | ||
Neighborhood: 30035
Nearby schools
GreatSchools rating
- 4/10Canby Lane Elementary SchoolGrades: PK-5Distance: 1.5 mi
- 5/10Mary Mcleod Bethune Middle SchoolGrades: 6-8Distance: 1 mi
- 3/10Towers High SchoolGrades: 9-12Distance: 3 mi

