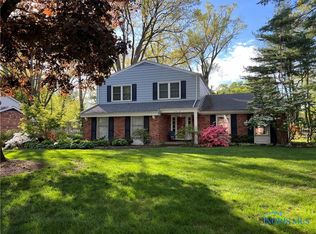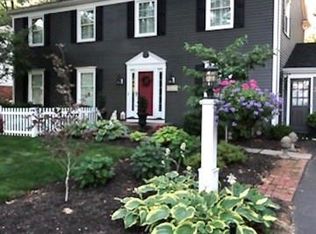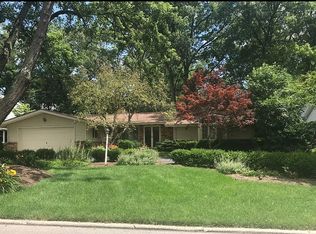Sold for $362,000
$362,000
4827 Turnbridge Rd, Toledo, OH 43623
4beds
2,490sqft
Single Family Residence
Built in 1969
0.28 Acres Lot
$398,200 Zestimate®
$145/sqft
$2,399 Estimated rent
Home value
$398,200
$370,000 - $430,000
$2,399/mo
Zestimate® history
Loading...
Owner options
Explore your selling options
What's special
Get ready for Spring! Enjoy the double patios overlooking private fenced ravine lot. This home is updated & well cared for. Spacious newer Kitchen with wood cabinetry, granite, stainless steel appliances, & double ovens! Bathrooms updated w/newer vanities & granite. Newer windows, Family Room with skylight, fireplace, built ins & newer Pella slider to 2nd patio. Lots of charm & character, super location close to expressway & shopping.
Zillow last checked: 8 hours ago
Listing updated: October 14, 2025 at 12:43am
Listed by:
Marcia Rubini 419-870-2009,
RE/MAX Preferred Associates
Bought with:
Maxwell Reddish, 2016003507
The Danberry Co.
Source: NORIS,MLS#: 6126663
Facts & features
Interior
Bedrooms & bathrooms
- Bedrooms: 4
- Bathrooms: 3
- Full bathrooms: 2
- 1/2 bathrooms: 1
Primary bedroom
- Features: Ceiling Fan(s)
- Level: Upper
- Dimensions: 13 x 14
Bedroom 2
- Level: Upper
- Dimensions: 11 x 13
Bedroom 3
- Level: Upper
- Dimensions: 11 x 13
Bedroom 4
- Features: Ceiling Fan(s)
- Level: Upper
- Dimensions: 11 x 20
Dining room
- Features: Cove Ceiling(s)
- Level: Main
- Dimensions: 14 x 11
Exercise room
- Level: Lower
- Dimensions: 10 x 12
Family room
- Features: Fireplace
- Level: Main
- Dimensions: 18 x 14
Game room
- Level: Lower
- Dimensions: 18 x 11
Kitchen
- Level: Main
- Dimensions: 11 x 21
Living room
- Level: Main
- Dimensions: 13 x 21
Heating
- Forced Air, Natural Gas
Cooling
- Central Air
Appliances
- Included: Dishwasher, Microwave, Water Heater, Disposal, Electric Range Connection, Refrigerator
- Laundry: Gas Dryer Hookup
Features
- Ceiling Fan(s), Cove Ceiling(s), Pantry, Primary Bathroom
- Flooring: Carpet, Wood
- Basement: Partial
- Has fireplace: Yes
- Fireplace features: Family Room, Wood Burning
Interior area
- Total structure area: 2,490
- Total interior livable area: 2,490 sqft
Property
Parking
- Total spaces: 2.5
- Parking features: Asphalt, Attached Garage, Driveway, Garage Door Opener
- Garage spaces: 2.5
- Has uncovered spaces: Yes
Features
- Patio & porch: Patio
- Waterfront features: Creek
Lot
- Size: 0.28 Acres
- Dimensions: 90x136
- Features: Ravine
Details
- Parcel number: 7884054
Construction
Type & style
- Home type: SingleFamily
- Architectural style: Traditional
- Property subtype: Single Family Residence
Materials
- Brick, Vinyl Siding
- Roof: Shingle
Condition
- Year built: 1969
Utilities & green energy
- Electric: Circuit Breakers
- Sewer: Sanitary Sewer
- Water: Public
Community & neighborhood
Location
- Region: Toledo
- Subdivision: Corey Meadows
Other
Other facts
- Listing terms: Cash,Conventional,FHA,VA Loan
Price history
| Date | Event | Price |
|---|---|---|
| 4/8/2025 | Sold | $362,000+3.5%$145/sqft |
Source: NORIS #6126663 Report a problem | ||
| 3/10/2025 | Contingent | $349,900$141/sqft |
Source: NORIS #6126663 Report a problem | ||
| 3/7/2025 | Listed for sale | $349,900$141/sqft |
Source: NORIS #6126663 Report a problem | ||
Public tax history
| Year | Property taxes | Tax assessment |
|---|---|---|
| 2024 | $7,124 +12.2% | $110,740 +30.9% |
| 2023 | $6,349 0% | $84,630 |
| 2022 | $6,351 -2.4% | $84,630 |
Find assessor info on the county website
Neighborhood: 43623
Nearby schools
GreatSchools rating
- 7/10Whiteford Elementary SchoolGrades: PK-5Distance: 0.2 mi
- 5/10Sylvania Arbor Hills Junior High SchoolGrades: 6-8Distance: 0.7 mi
- 9/10Sylvania Northview High SchoolGrades: 9-12Distance: 2.3 mi
Schools provided by the listing agent
- Elementary: Whiteford
- High: Northview
Source: NORIS. This data may not be complete. We recommend contacting the local school district to confirm school assignments for this home.
Get pre-qualified for a loan
At Zillow Home Loans, we can pre-qualify you in as little as 5 minutes with no impact to your credit score.An equal housing lender. NMLS #10287.
Sell for more on Zillow
Get a Zillow Showcase℠ listing at no additional cost and you could sell for .
$398,200
2% more+$7,964
With Zillow Showcase(estimated)$406,164


