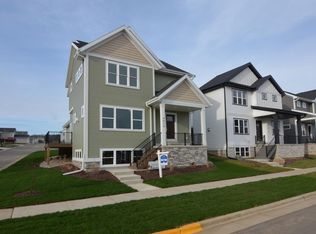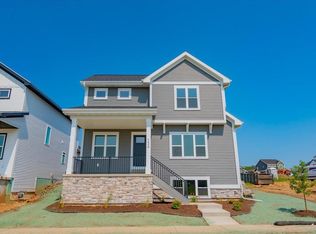Closed
$475,000
4828 Romaine Road, Fitchburg, WI 53711
3beds
1,827sqft
Single Family Residence
Built in 2024
4,356 Square Feet Lot
$482,500 Zestimate®
$260/sqft
$3,049 Estimated rent
Home value
$482,500
$458,000 - $511,000
$3,049/mo
Zestimate® history
Loading...
Owner options
Explore your selling options
What's special
Located in popular Terravessa neighborhood, Oregon school district, and less than 2 miles from the beltline in Madison, this quality new construction home is ready Aug 1st. You will love the oversized windows, open floor plan, gorgeous kitchen with large pantry, stainless range hood, and tile backsplash. The great room includes a gas fireplace and the dining area opens to a large patio area. Walk-in shower and walk-in closet complete the primary suite. The laundry room is conveniently located on the upper level. 2 car garage. Close to Forest Edge Elementary School, Mariposa child care, park and trails. Photos are of a similar model.
Zillow last checked: 8 hours ago
Listing updated: November 28, 2024 at 07:12am
Listed by:
Stuart Meland stuart@madcityhomes.com,
Madcityhomes.Com
Bought with:
Seller Sold Listing
Source: WIREX MLS,MLS#: 1980473 Originating MLS: South Central Wisconsin MLS
Originating MLS: South Central Wisconsin MLS
Facts & features
Interior
Bedrooms & bathrooms
- Bedrooms: 3
- Bathrooms: 3
- Full bathrooms: 2
- 1/2 bathrooms: 1
Primary bedroom
- Level: Upper
- Area: 196
- Dimensions: 14 x 14
Bedroom 2
- Level: Upper
- Area: 132
- Dimensions: 12 x 11
Bedroom 3
- Level: Upper
- Area: 121
- Dimensions: 11 x 11
Bathroom
- Features: Stubbed For Bathroom on Lower, At least 1 Tub, Master Bedroom Bath: Full, Master Bedroom Bath, Master Bedroom Bath: Walk-In Shower
Kitchen
- Level: Main
- Area: 156
- Dimensions: 13 x 12
Living room
- Level: Main
- Area: 285
- Dimensions: 19 x 15
Office
- Level: Main
- Area: 81
- Dimensions: 9 x 9
Heating
- Natural Gas, Forced Air
Cooling
- Central Air
Appliances
- Included: Range/Oven, Refrigerator, Dishwasher, Microwave, Disposal, Water Softener
Features
- Walk-In Closet(s), Breakfast Bar, Pantry, Kitchen Island
- Flooring: Wood or Sim.Wood Floors
- Basement: Full,Exposed,Full Size Windows,Sump Pump,8'+ Ceiling,Radon Mitigation System,Concrete
Interior area
- Total structure area: 1,827
- Total interior livable area: 1,827 sqft
- Finished area above ground: 1,827
- Finished area below ground: 0
Property
Parking
- Total spaces: 2
- Parking features: 2 Car, Attached, Garage Door Opener
- Attached garage spaces: 2
Features
- Levels: Two
- Stories: 2
- Patio & porch: Patio
Lot
- Size: 4,356 sqft
Details
- Parcel number: 000000000000
- Zoning: RES
- Special conditions: Non-Arms Length
Construction
Type & style
- Home type: SingleFamily
- Architectural style: Contemporary
- Property subtype: Single Family Residence
Materials
- Vinyl Siding, Brick
Condition
- 0-5 Years,New Construction
- New construction: Yes
- Year built: 2024
Utilities & green energy
- Sewer: Public Sewer
- Water: Public
Community & neighborhood
Location
- Region: Madison
- Subdivision: Terravessa
- Municipality: Fitchburg
HOA & financial
HOA
- Has HOA: Yes
- HOA fee: $100 annually
Price history
| Date | Event | Price |
|---|---|---|
| 11/27/2024 | Sold | $475,000-8.6%$260/sqft |
Source: | ||
| 9/23/2024 | Pending sale | $519,900$285/sqft |
Source: | ||
| 6/28/2024 | Listed for sale | $519,900$285/sqft |
Source: | ||
Public tax history
Tax history is unavailable.
Neighborhood: 53711
Nearby schools
GreatSchools rating
- 7/10Forest Edge Elementary SchoolGrades: PK-6Distance: 0.1 mi
- 4/10Oregon Middle SchoolGrades: 7-8Distance: 6.9 mi
- 10/10Oregon High SchoolGrades: 9-12Distance: 5.5 mi
Schools provided by the listing agent
- Elementary: Forest Edge
- Middle: Oregon
- High: Oregon
- District: Oregon
Source: WIREX MLS. This data may not be complete. We recommend contacting the local school district to confirm school assignments for this home.

Get pre-qualified for a loan
At Zillow Home Loans, we can pre-qualify you in as little as 5 minutes with no impact to your credit score.An equal housing lender. NMLS #10287.
Sell for more on Zillow
Get a free Zillow Showcase℠ listing and you could sell for .
$482,500
2% more+ $9,650
With Zillow Showcase(estimated)
$492,150
