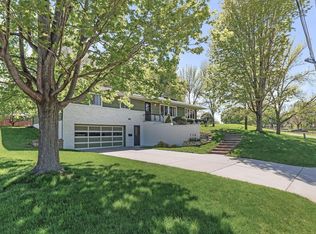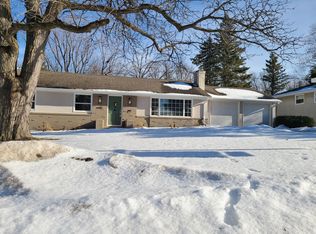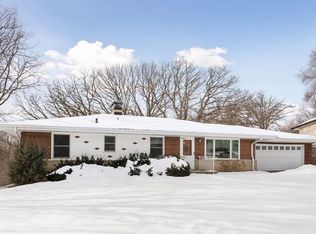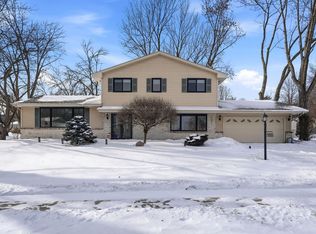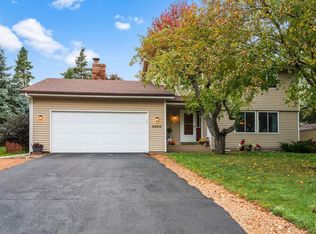So much home for the price! Located in the upscale Edina Concord, 2,963 finished square feet, 4 BR, 3 Bath, hard to find attached 3 stall garage, large privacy fenced back yard. Gorgeous hardwood floors on main floor, family/flex room & abundant natural light, 2 fireplaces, 1 vintage bath, 2 updated baths, finished lower level with bedroom, bath, family room, workshop & office. Perfect for multigenerational living or potential rental property. Newer roof, mechanicals, gutter helmets, garage doors & concrete driveway. Edina schools, Concord elementary. Abundant natural light & excellent storage. Convenient location near parks, trails, shopping, restaurants and easy airport access.
Active
$599,900
4828 Valley View Rd, Edina, MN 55424
4beds
2,963sqft
Est.:
Single Family Residence
Built in 1959
0.35 Acres Lot
$596,600 Zestimate®
$202/sqft
$-- HOA
What's special
Abundant natural lightFinished lower levelUpdated baths
- 92 days |
- 6,333 |
- 172 |
Zillow last checked: 8 hours ago
Listing updated: January 12, 2026 at 10:48am
Listed by:
Julie Olson 612-385-6479,
Real-Estate-MN
Source: NorthstarMLS as distributed by MLS GRID,MLS#: 6791460
Tour with a local agent
Facts & features
Interior
Bedrooms & bathrooms
- Bedrooms: 4
- Bathrooms: 3
- Full bathrooms: 1
- 3/4 bathrooms: 2
Bedroom
- Level: Main
- Area: 156 Square Feet
- Dimensions: 12x13
Bedroom 2
- Level: Main
- Area: 120 Square Feet
- Dimensions: 12x10
Bedroom 3
- Level: Main
- Area: 110 Square Feet
- Dimensions: 11x10
Bedroom 4
- Level: Lower
- Area: 260 Square Feet
- Dimensions: 20x13
Dining room
- Level: Main
- Area: 100 Square Feet
- Dimensions: 10x10
Family room
- Level: Lower
- Area: 616 Square Feet
- Dimensions: 28x22
Flex room
- Level: Main
- Area: 200 Square Feet
- Dimensions: 20x10
Kitchen
- Level: Main
- Area: 154 Square Feet
- Dimensions: 14x11
Laundry
- Level: Lower
- Area: 336 Square Feet
- Dimensions: 21x16
Living room
- Level: Main
- Area: 252 Square Feet
- Dimensions: 18x14
Office
- Level: Lower
- Area: 84 Square Feet
- Dimensions: 12x7
Workshop
- Level: Lower
- Area: 120 Square Feet
- Dimensions: 10x12
Heating
- Forced Air
Cooling
- Central Air
Appliances
- Included: Dishwasher, Dryer, Microwave, Range, Refrigerator, Water Softener Owned
- Laundry: Lower Level, Laundry Room, Washer Hookup
Features
- Basement: Block,Daylight,Egress Window(s),Partially Finished,Tile Shower
- Number of fireplaces: 2
- Fireplace features: Masonry
Interior area
- Total structure area: 2,963
- Total interior livable area: 2,963 sqft
- Finished area above ground: 1,563
- Finished area below ground: 1,400
Property
Parking
- Total spaces: 3
- Parking features: Attached, Concrete, Garage Door Opener, Insulated Garage
- Attached garage spaces: 3
- Has uncovered spaces: Yes
- Details: Garage Dimensions (30x21)
Accessibility
- Accessibility features: Other
Features
- Levels: One
- Stories: 1
- Patio & porch: Front Porch
- Fencing: Privacy,Wood
Lot
- Size: 0.35 Acres
- Dimensions: 100 x 130 x 110 x 163
- Features: Tree Coverage - Medium
Details
- Additional structures: Storage Shed
- Foundation area: 1563
- Parcel number: 1902824330033
- Zoning description: Residential-Single Family
Construction
Type & style
- Home type: SingleFamily
- Property subtype: Single Family Residence
Materials
- Block, Frame
- Roof: Age 8 Years or Less,Asphalt,Pitched
Condition
- New construction: No
- Year built: 1959
Utilities & green energy
- Electric: Circuit Breakers
- Gas: Natural Gas
- Sewer: City Sewer/Connected
- Water: City Water/Connected
Community & HOA
Community
- Subdivision: Mac Millans 1st Add
HOA
- Has HOA: No
Location
- Region: Edina
Financial & listing details
- Price per square foot: $202/sqft
- Tax assessed value: $528,600
- Annual tax amount: $6,422
- Date on market: 11/3/2025
- Cumulative days on market: 394 days
- Road surface type: Paved
Estimated market value
$596,600
$567,000 - $626,000
$4,257/mo
Price history
Price history
| Date | Event | Price |
|---|---|---|
| 11/3/2025 | Listed for sale | $599,9000%$202/sqft |
Source: | ||
| 9/20/2025 | Listing removed | $600,000$202/sqft |
Source: | ||
| 9/11/2025 | Listed for sale | $600,000$202/sqft |
Source: | ||
| 9/4/2025 | Listing removed | $600,000$202/sqft |
Source: | ||
| 5/28/2025 | Price change | $600,000-4%$202/sqft |
Source: | ||
Public tax history
Public tax history
| Year | Property taxes | Tax assessment |
|---|---|---|
| 2025 | $6,422 +8.1% | $528,600 +3.5% |
| 2024 | $5,943 +1.4% | $510,700 +3% |
| 2023 | $5,859 +16% | $495,800 +2.5% |
Find assessor info on the county website
BuyAbility℠ payment
Est. payment
$3,672/mo
Principal & interest
$2877
Property taxes
$585
Home insurance
$210
Climate risks
Neighborhood: Concord
Nearby schools
GreatSchools rating
- 9/10Concord Elementary SchoolGrades: K-5Distance: 0.2 mi
- 8/10South View Middle SchoolGrades: 6-8Distance: 0.4 mi
- 10/10Edina Senior High SchoolGrades: 9-12Distance: 1.6 mi
