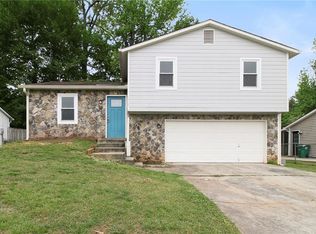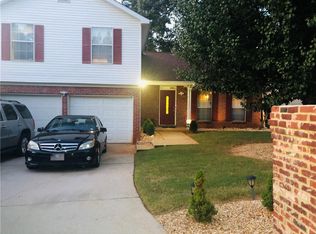Closed
$230,000
4829 Plymouth Trce, Decatur, GA 30035
2beds
1,023sqft
Single Family Residence, Residential
Built in 1990
4,356 Square Feet Lot
$215,300 Zestimate®
$225/sqft
$1,464 Estimated rent
Home value
$215,300
$205,000 - $226,000
$1,464/mo
Zestimate® history
Loading...
Owner options
Explore your selling options
What's special
BACK ON MARKET at no fault to the Seller. Priced below appraisal. This cozy and meticulously maintained Ranch-style residence is nestled in a peaceful and established Decatur neighborhood. With two bedrooms and one bathroom + a bonus den, the size offers a comfortable living space for you and your loved ones. The recent updates and careful attention to detail allow you to move in right away, without having to worry about renovations. The fresh paint, new flooring, carpeting, and renovated kitchen contribute to the modern and inviting atmosphere of the home. As you step onto the front porch, you'll immediately feel a sense of warmth and welcome. The private screened-in back porch, complete with a fan, provides additional living space for you to relax and unwind. The backyard also features a convenient storage shed, giving you ample space to store your belongings. HVAC was professionally moved to the attic and NEW water heater!! Roof is under 3 years old! No HOA!! And the best part, this property is being sold fully furnished, just ready for you to move in!!
Zillow last checked: 8 hours ago
Listing updated: May 25, 2024 at 01:19am
Listing Provided by:
Wilson Hunt,
Bolst, Inc. 404-987-6405
Bought with:
Tina Dennis, 390501
Keller Williams Realty West Atlanta
Source: FMLS GA,MLS#: 7347792
Facts & features
Interior
Bedrooms & bathrooms
- Bedrooms: 2
- Bathrooms: 1
- Full bathrooms: 1
- Main level bathrooms: 1
- Main level bedrooms: 2
Primary bedroom
- Features: Master on Main
- Level: Master on Main
Bedroom
- Features: Master on Main
Primary bathroom
- Features: Tub/Shower Combo
Dining room
- Features: Separate Dining Room
Kitchen
- Features: Cabinets White, Eat-in Kitchen, Solid Surface Counters
Heating
- Central
Cooling
- Ceiling Fan(s), Central Air
Appliances
- Included: Dryer, Gas Cooktop, Gas Oven, Microwave, Refrigerator, Washer
- Laundry: In Kitchen
Features
- Other
- Flooring: Carpet, Hardwood
- Windows: None
- Basement: None
- Number of fireplaces: 1
- Fireplace features: Factory Built, Living Room
- Common walls with other units/homes: No Common Walls
Interior area
- Total structure area: 1,023
- Total interior livable area: 1,023 sqft
Property
Parking
- Total spaces: 3
- Parking features: Driveway
- Has uncovered spaces: Yes
Accessibility
- Accessibility features: None
Features
- Levels: One
- Stories: 1
- Patio & porch: Covered, Patio, Screened
- Exterior features: Storage
- Pool features: None
- Spa features: None
- Fencing: None
- Has view: Yes
- View description: Other
- Waterfront features: None
- Body of water: None
Lot
- Size: 4,356 sqft
- Features: Back Yard
Details
- Additional structures: Shed(s)
- Parcel number: 16 007 04 002
- Other equipment: None
- Horse amenities: None
Construction
Type & style
- Home type: SingleFamily
- Architectural style: Ranch
- Property subtype: Single Family Residence, Residential
Materials
- Vinyl Siding
- Foundation: Slab
- Roof: Composition
Condition
- Resale
- New construction: No
- Year built: 1990
Utilities & green energy
- Electric: None
- Sewer: Public Sewer
- Water: Public
- Utilities for property: Cable Available, Electricity Available, Sewer Available, Water Available
Green energy
- Energy efficient items: None
- Energy generation: None
Community & neighborhood
Security
- Security features: Smoke Detector(s)
Community
- Community features: Other
Location
- Region: Decatur
- Subdivision: Wilkins Cove
Other
Other facts
- Road surface type: Paved
Price history
| Date | Event | Price |
|---|---|---|
| 5/17/2024 | Sold | $230,000+2.3%$225/sqft |
Source: | ||
| 4/29/2024 | Pending sale | $224,900$220/sqft |
Source: | ||
| 4/20/2024 | Price change | $224,900-1.8%$220/sqft |
Source: | ||
| 4/4/2024 | Price change | $229,000+52.7%$224/sqft |
Source: | ||
| 4/4/2024 | Listed for sale | $150,000-31.5%$147/sqft |
Source: | ||
Public tax history
| Year | Property taxes | Tax assessment |
|---|---|---|
| 2024 | $4,285 +24.6% | $88,400 +25.7% |
| 2023 | $3,440 +16.8% | $70,320 +17.2% |
| 2022 | $2,946 +17.9% | $60,000 +20.5% |
Find assessor info on the county website
Neighborhood: 30035
Nearby schools
GreatSchools rating
- 3/10Flat Rock Elementary SchoolGrades: PK-5Distance: 4.7 mi
- 4/10Miller Grove Middle SchoolGrades: 6-8Distance: 0.5 mi
- 3/10Miller Grove High SchoolGrades: 9-12Distance: 2.6 mi
Schools provided by the listing agent
- Elementary: Flat Rock
- Middle: Miller Grove
- High: Miller Grove
Source: FMLS GA. This data may not be complete. We recommend contacting the local school district to confirm school assignments for this home.
Get a cash offer in 3 minutes
Find out how much your home could sell for in as little as 3 minutes with a no-obligation cash offer.
Estimated market value
$215,300
Get a cash offer in 3 minutes
Find out how much your home could sell for in as little as 3 minutes with a no-obligation cash offer.
Estimated market value
$215,300

