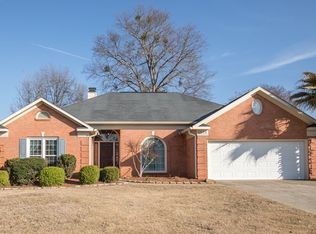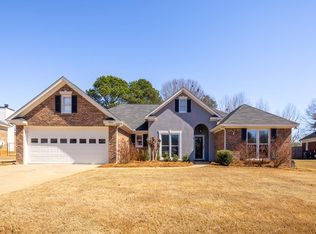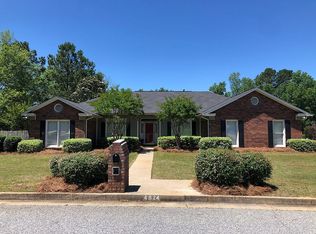Closed
$250,000
4829 Spring Ridge Ct, Columbus, GA 31909
4beds
2,149sqft
Single Family Residence
Built in 1995
0.33 Acres Lot
$288,400 Zestimate®
$116/sqft
$2,869 Estimated rent
Home value
$288,400
$251,000 - $335,000
$2,869/mo
Zestimate® history
Loading...
Owner options
Explore your selling options
What's special
Are you ready to elevate your lifestyle in Arbor Ridge? Welcome to a spacious ranch home that's sure to captivate your imagination! Step into the sprawling family room boasting vaulted ceilings, perfect for hosting unforgettable gatherings. Picture yourself whipping up culinary delights in the eat-in kitchen, complete with a charming breakfast bar for cozy mornings. Retreat to your expansive owner's suite, where tranquility awaits. Luxuriate in the indulgence of a huge walk-in closet, alongside a separate shower and a rejuvenating soaking tub. Plus, enjoy unparalleled privacy with secondary bedrooms thoughtfully positioned on the opposite side of the house. Nestled on a generous corner lot within a peaceful cul-de-sac, this residence offers the ultimate in outdoor living. Dive into the allure of your private backyard, featuring an inviting in-ground pool and a covered patio-your ticket to season-long staycations and endless relaxation. All windows except owners suite bathroom upgraded to Champion windows! Seize the moment and make this gem your own! Act fast to unlock the potential of this remarkable property, where all you need are your personal cosmetic touches to transform it into your sanctuary. Don't miss out on this exceptional opportunity to live your dream lifestyle-schedule your viewing today!
Zillow last checked: 8 hours ago
Listing updated: July 22, 2024 at 07:39am
Listed by:
Gary Nicholson 770-596-1011,
Keller Williams Realty Atl. Partners
Bought with:
Non Mls Salesperson, 397284
Non-Mls Company
Source: GAMLS,MLS#: 10304223
Facts & features
Interior
Bedrooms & bathrooms
- Bedrooms: 4
- Bathrooms: 2
- Full bathrooms: 2
- Main level bathrooms: 2
- Main level bedrooms: 4
Dining room
- Features: Separate Room
Kitchen
- Features: Breakfast Area, Breakfast Bar, Pantry, Solid Surface Counters
Heating
- Central, Natural Gas
Cooling
- Ceiling Fan(s), Central Air
Appliances
- Included: Dishwasher, Disposal, Gas Water Heater, Microwave, Oven/Range (Combo)
- Laundry: In Hall, Laundry Closet
Features
- Double Vanity, High Ceilings, Master On Main Level, Separate Shower, Soaking Tub, Split Bedroom Plan, Tray Ceiling(s), Vaulted Ceiling(s), Walk-In Closet(s)
- Flooring: Carpet, Hardwood, Tile, Vinyl
- Windows: Double Pane Windows, Window Treatments
- Basement: None
- Attic: Pull Down Stairs
- Number of fireplaces: 1
- Fireplace features: Factory Built, Family Room, Gas Log, Gas Starter
Interior area
- Total structure area: 2,149
- Total interior livable area: 2,149 sqft
- Finished area above ground: 2,149
- Finished area below ground: 0
Property
Parking
- Parking features: Attached, Garage, Garage Door Opener
- Has attached garage: Yes
Features
- Levels: One
- Stories: 1
- Patio & porch: Patio
- Exterior features: Other
- Has private pool: Yes
- Pool features: In Ground, Salt Water
- Fencing: Back Yard,Fenced,Privacy,Wood
Lot
- Size: 0.33 Acres
- Features: Corner Lot, Cul-De-Sac, Private
Details
- Additional structures: Outbuilding
- Parcel number: 080 004 020
Construction
Type & style
- Home type: SingleFamily
- Architectural style: Brick 4 Side,Ranch
- Property subtype: Single Family Residence
Materials
- Brick, Stucco
- Foundation: Slab
- Roof: Composition
Condition
- Fixer
- New construction: No
- Year built: 1995
Utilities & green energy
- Sewer: Public Sewer
- Water: Public
- Utilities for property: Cable Available, Electricity Available, High Speed Internet, Natural Gas Available, Sewer Connected
Green energy
- Energy efficient items: Windows
Community & neighborhood
Community
- Community features: Street Lights
Location
- Region: Columbus
- Subdivision: Arbor Ridge
Other
Other facts
- Listing agreement: Exclusive Right To Sell
Price history
| Date | Event | Price |
|---|---|---|
| 7/18/2024 | Sold | $250,000-9.1%$116/sqft |
Source: | ||
| 6/28/2024 | Contingent | $275,000$128/sqft |
Source: | ||
| 6/10/2024 | Price change | $275,000-3.5%$128/sqft |
Source: | ||
| 5/22/2024 | Listed for sale | $285,000$133/sqft |
Source: | ||
Public tax history
| Year | Property taxes | Tax assessment |
|---|---|---|
| 2025 | -- | $106,684 -3.6% |
| 2024 | $2,049 +49.8% | $110,712 |
| 2023 | $1,368 -36% | $110,712 +34.7% |
Find assessor info on the county website
Neighborhood: 31909
Nearby schools
GreatSchools rating
- 6/10Eagle Ridge AcademyGrades: PK-5Distance: 0.7 mi
- 6/10Blackmon Road Middle SchoolGrades: 6-8Distance: 1.7 mi
- 4/10Shaw High SchoolGrades: 9-12Distance: 0.7 mi
Schools provided by the listing agent
- Elementary: Eagle Ridge
- Middle: Blackmon Road
- High: Shaw
Source: GAMLS. This data may not be complete. We recommend contacting the local school district to confirm school assignments for this home.
Get pre-qualified for a loan
At Zillow Home Loans, we can pre-qualify you in as little as 5 minutes with no impact to your credit score.An equal housing lender. NMLS #10287.
Sell for more on Zillow
Get a Zillow Showcase℠ listing at no additional cost and you could sell for .
$288,400
2% more+$5,768
With Zillow Showcase(estimated)$294,168


