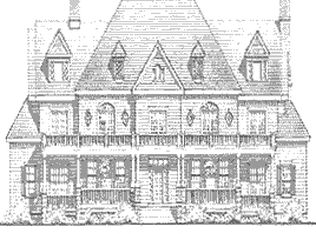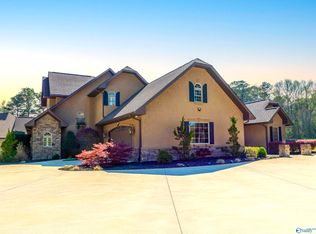Whorton Bend Rd- Solid Mahogany front doors, slate porches, built in cabinetry, two fireplaces, five bedroom, three-and-one half bath brick home located in Whorton Bend. Built in 2008, the ensemble of spaces include great room w/ brazillion cherry floors, a breakfast room, dining room, and grand kitchen, breakfast bay, bonus room or fifth bedroom w/ bath upstairs. Wonderfully proportioned rooms, all highlighted by intricate moldings.
This property is off market, which means it's not currently listed for sale or rent on Zillow. This may be different from what's available on other websites or public sources.


