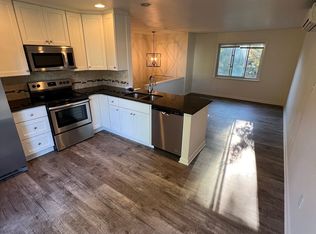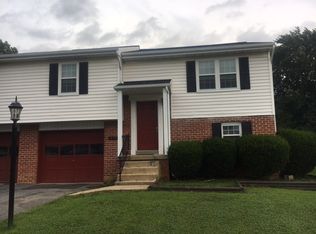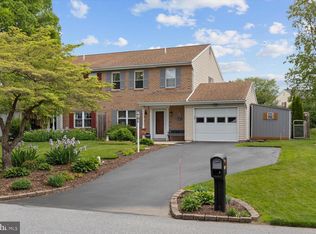Sold for $300,000
$300,000
483 Crosswinds Dr, Lititz, PA 17543
3beds
1,276sqft
Single Family Residence
Built in 1984
6,534 Square Feet Lot
$309,800 Zestimate®
$235/sqft
$2,040 Estimated rent
Home value
$309,800
$294,000 - $325,000
$2,040/mo
Zestimate® history
Loading...
Owner options
Explore your selling options
What's special
Well maintained home, just minutes from downtown Lititz, offers the perfect blend of comfort and convenience. This charming duplex features 3 bedrooms, 2 full baths, off street parking, finished basement, with many upgrades: new roof 2025; flooring 2021; windows 2024; paver patio 2025; energy-efficient gas furnace 2019. . .(see attached list for more). This home has a fully equipped eat-in kitchen with a large island, dishwasher, garbage disposal, microwave, and oven/range. (Refrigerator is negotiable.) The Kitchen seamlessly connects to the living area, ideal for entertaining. You will also find 2 spacious bedrooms and a full bathroom on this level. On the lower level you will find a newly remodeled full bath with a soaking tub/shower combo and laundry hookup, along with a generously sized Primary Bedroom with outside access. The backyard has a deck and patio, perfect for outdoor dining, summer grilling and entertaining, with a fully fenced in yard and large storage shed. This home is a fantastic opportunity in one of Lancaster County’s most beloved towns! Schedule your tour today!
Zillow last checked: 8 hours ago
Listing updated: July 30, 2025 at 04:21am
Listed by:
Laura D'Imperio 717-799-9735,
Carper Realty
Bought with:
Pete Vasile, RS348662
RE/MAX SmartHub Realty
Source: Bright MLS,MLS#: PALA2071804
Facts & features
Interior
Bedrooms & bathrooms
- Bedrooms: 3
- Bathrooms: 2
- Full bathrooms: 2
- Main level bathrooms: 1
- Main level bedrooms: 2
Bedroom 1
- Description: New Carpet
- Level: Main
- Dimensions: 12 X 11
Bedroom 2
- Description: New Carpet
- Level: Main
- Dimensions: 12 X 10
Bedroom 3
- Level: Lower
Bathroom 1
- Level: Main
Bathroom 2
- Level: Lower
Kitchen
- Description: Kitchen/Dining Combo
- Level: Main
- Dimensions: 11.5 X 11.5
Living room
- Description: New Carpet
- Level: Main
- Dimensions: 14 X 12
Heating
- Forced Air, Natural Gas
Cooling
- Central Air, Electric
Appliances
- Included: Dishwasher, Oven/Range - Electric, Disposal, Electric Water Heater
- Laundry: Lower Level, Hookup
Features
- Open Floorplan, Kitchen Island, Soaking Tub, Ceiling Fan(s), Recessed Lighting, Crown Molding, Eat-in Kitchen
- Flooring: Luxury Vinyl
- Basement: Finished,Exterior Entry,Walk-Out Access,Full,Garage Access,Heated,Interior Entry
- Has fireplace: No
Interior area
- Total structure area: 1,276
- Total interior livable area: 1,276 sqft
- Finished area above ground: 820
- Finished area below ground: 456
Property
Parking
- Total spaces: 3
- Parking features: Garage Faces Front, Attached, Driveway, Off Street
- Attached garage spaces: 1
- Uncovered spaces: 2
Accessibility
- Accessibility features: None
Features
- Levels: Split Foyer,Two
- Stories: 2
- Patio & porch: Deck, Patio
- Pool features: None
- Fencing: Back Yard
Lot
- Size: 6,534 sqft
Details
- Additional structures: Above Grade, Below Grade
- Parcel number: 6001759500000
- Zoning: RESIDENTIAL
- Special conditions: Standard
Construction
Type & style
- Home type: SingleFamily
- Architectural style: Traditional
- Property subtype: Single Family Residence
- Attached to another structure: Yes
Materials
- Brick, Vinyl Siding, Stick Built
- Foundation: Block
- Roof: Shingle
Condition
- Very Good
- New construction: No
- Year built: 1984
Utilities & green energy
- Sewer: Public Sewer
- Water: Public
- Utilities for property: Cable Available
Community & neighborhood
Location
- Region: Lititz
- Subdivision: Crosswinds
- Municipality: WARWICK TWP
Other
Other facts
- Listing agreement: Exclusive Right To Sell
- Listing terms: Cash,Conventional,FHA,USDA Loan
- Ownership: Fee Simple
Price history
| Date | Event | Price |
|---|---|---|
| 7/30/2025 | Sold | $300,000+7.2%$235/sqft |
Source: | ||
| 7/2/2025 | Pending sale | $279,900$219/sqft |
Source: | ||
| 6/20/2025 | Listed for sale | $279,900+105.8%$219/sqft |
Source: | ||
| 8/18/2010 | Sold | $136,000-2.8%$107/sqft |
Source: Public Record Report a problem | ||
| 6/17/2010 | Listed for sale | $139,900$110/sqft |
Source: Prudential Homesale Services Group #166116 Report a problem | ||
Public tax history
| Year | Property taxes | Tax assessment |
|---|---|---|
| 2025 | $2,492 +0.6% | $126,300 |
| 2024 | $2,476 +0.5% | $126,300 |
| 2023 | $2,465 | $126,300 |
Find assessor info on the county website
Neighborhood: 17543
Nearby schools
GreatSchools rating
- 6/10Kissel Hill El SchoolGrades: PK-6Distance: 0.7 mi
- 7/10Warwick Middle SchoolGrades: 7-9Distance: 1.2 mi
- 9/10Warwick Senior High SchoolGrades: 9-12Distance: 1 mi
Schools provided by the listing agent
- High: Warwick
- District: Warwick
Source: Bright MLS. This data may not be complete. We recommend contacting the local school district to confirm school assignments for this home.
Get pre-qualified for a loan
At Zillow Home Loans, we can pre-qualify you in as little as 5 minutes with no impact to your credit score.An equal housing lender. NMLS #10287.
Sell for more on Zillow
Get a Zillow Showcase℠ listing at no additional cost and you could sell for .
$309,800
2% more+$6,196
With Zillow Showcase(estimated)$315,996


