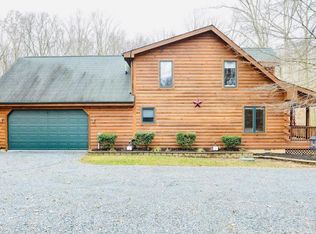Sold for $565,000
$565,000
483 Fingerboard Schoolhouse Rd, Earleville, MD 21919
3beds
2,058sqft
Single Family Residence
Built in 2006
4.44 Acres Lot
$620,400 Zestimate®
$275/sqft
$3,109 Estimated rent
Home value
$620,400
$589,000 - $651,000
$3,109/mo
Zestimate® history
Loading...
Owner options
Explore your selling options
What's special
Rustic Retreat on Private Wooded Acreage Escape to your own slice of paradise with this exquisite Simpson log home, nestled on a secluded 4.44-acre lot surrounded by nature's beauty. Boasting over 2,100 square feet of meticulously crafted living space, this stunning residence offers the perfect blend of rustic charm and modern comfort. As you approach, you're greeted by the inviting country front porch, where you can relax and soak in the serene surroundings. Step inside, and you'll be captivated by the warm ambiance of the open floor plan, accentuated by vaulted ceilings and the centerpiece—a majestic wood-burning stone fireplace, perfect for cozy evenings with loved ones. The main level features a spacious master bedroom retreat, complete with an ensuite bathroom, offering the ultimate in comfort and convenience. A well-appointed kitchen overlooks the living area, making entertaining a breeze, while the adjacent sunroom beckons you to unwind and enjoy panoramic views of the lush landscape. Upstairs, two additional bedrooms, a full bathroom, and a loft area provide ample space for guests or family members, ensuring everyone has their own private oasis. A laundry room/mudroom adds practicality to the home's layout, while the two-car garage offers plenty of storage for vehicles and outdoor gear. Outside, the expansive rear deck is the perfect spot for al fresco dining or simply basking in the tranquility of nature. The wooded lot offers privacy and seclusion, with the added bonus of a charming Conestoga barn featuring two stalls, insulated, wood stove, storage space, and electric service—ideal for hobbyists or equestrian enthusiasts. Located across from a wildlife management area, outdoor adventures abound, whether it's hiking, birdwatching, or simply enjoying the natural beauty that surrounds you. Built with 8-inch milled logs ensuring quality craftsmanship, this home is as practical as it is picturesque. Don't miss this rare opportunity to own a truly remarkable property—a place where every day feels like a retreat. Schedule your private showing today and experience the magic of country living at its finest! Minutes to Middletown, Delaware and 301 Bypass.
Zillow last checked: 8 hours ago
Listing updated: April 22, 2024 at 05:22am
Listed by:
Tinamarie Reamy 443-309-1722,
Coldwell Banker Chesapeake Real Estate
Bought with:
Tinamarie Reamy, 535043
Coldwell Banker Chesapeake Real Estate
Source: Bright MLS,MLS#: MDCC2011882
Facts & features
Interior
Bedrooms & bathrooms
- Bedrooms: 3
- Bathrooms: 3
- Full bathrooms: 2
- 1/2 bathrooms: 1
- Main level bathrooms: 2
- Main level bedrooms: 1
Basement
- Area: 0
Heating
- Forced Air, Propane
Cooling
- Central Air, Ceiling Fan(s), Ductless, Electric
Appliances
- Included: Microwave, Dishwasher, Dryer, Refrigerator, Cooktop, Washer, Tankless Water Heater
- Laundry: Main Level, Laundry Room
Features
- Ceiling Fan(s), Dining Area, Entry Level Bedroom, Exposed Beams, Open Floorplan, Pantry, 2 Story Ceilings, 9'+ Ceilings, Beamed Ceilings, Cathedral Ceiling(s), Log Walls
- Flooring: Wood
- Has basement: No
- Number of fireplaces: 1
- Fireplace features: Wood Burning, Stone
Interior area
- Total structure area: 2,058
- Total interior livable area: 2,058 sqft
- Finished area above ground: 2,058
- Finished area below ground: 0
Property
Parking
- Total spaces: 2
- Parking features: Garage Faces Side, Garage Door Opener, Gravel, Attached, Driveway
- Attached garage spaces: 2
- Has uncovered spaces: Yes
Accessibility
- Accessibility features: None
Features
- Levels: Two
- Stories: 2
- Patio & porch: Porch
- Pool features: None
Lot
- Size: 4.44 Acres
- Features: Wooded, Rear Yard, Secluded
Details
- Additional structures: Above Grade, Below Grade, Outbuilding
- Parcel number: 0801064126
- Zoning: SAR
- Special conditions: Standard
Construction
Type & style
- Home type: SingleFamily
- Architectural style: Log Home
- Property subtype: Single Family Residence
Materials
- Log
- Foundation: Crawl Space
- Roof: Architectural Shingle
Condition
- New construction: No
- Year built: 2006
Utilities & green energy
- Sewer: Septic Exists
- Water: Well
Community & neighborhood
Location
- Region: Earleville
- Subdivision: None Available
Other
Other facts
- Listing agreement: Exclusive Right To Sell
- Ownership: Fee Simple
- Road surface type: Gravel
Price history
| Date | Event | Price |
|---|---|---|
| 4/22/2024 | Sold | $565,000-1.7%$275/sqft |
Source: | ||
| 3/2/2024 | Pending sale | $575,000$279/sqft |
Source: | ||
| 3/2/2024 | Listing removed | -- |
Source: | ||
| 3/1/2024 | Listed for sale | $575,000+42%$279/sqft |
Source: | ||
| 6/8/2020 | Sold | $405,000-4.7%$197/sqft |
Source: Public Record Report a problem | ||
Public tax history
| Year | Property taxes | Tax assessment |
|---|---|---|
| 2025 | -- | $409,500 +6.7% |
| 2024 | $4,199 +5% | $383,700 +6% |
| 2023 | $3,998 +4.3% | $361,967 -5.7% |
Find assessor info on the county website
Neighborhood: 21919
Nearby schools
GreatSchools rating
- 3/10Cecilton Elementary SchoolGrades: PK-5Distance: 3.8 mi
- 6/10Bohemia Manor Middle SchoolGrades: 6-8Distance: 6.6 mi
- 7/10Bohemia Manor High SchoolGrades: 9-12Distance: 6.6 mi
Schools provided by the listing agent
- Elementary: Cecilton
- Middle: Bohemia Manor
- High: Bohemia Manor
- District: Cecil County Public Schools
Source: Bright MLS. This data may not be complete. We recommend contacting the local school district to confirm school assignments for this home.
Get a cash offer in 3 minutes
Find out how much your home could sell for in as little as 3 minutes with a no-obligation cash offer.
Estimated market value$620,400
Get a cash offer in 3 minutes
Find out how much your home could sell for in as little as 3 minutes with a no-obligation cash offer.
Estimated market value
$620,400
