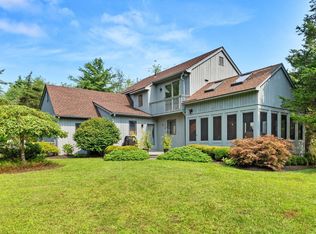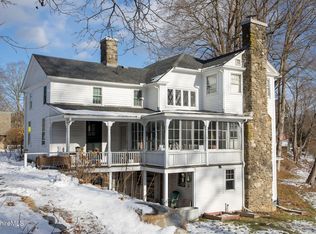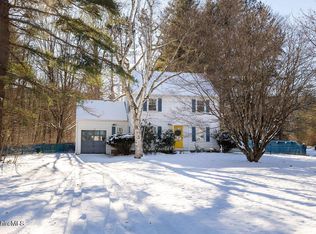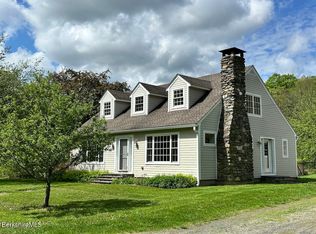A Berkshire dream home! Nestled in a quiet private setting to enjoy the outdoors. This 3 bedroom 3 full bath home is empty and ready to go. Great lighting nice open kitchen dining/living area. Additional room can be used as a den or 1st floor bedroom. Wood stove insert for chilly fall nights while enjoying your 3 seasoned screened porch. Oversized 2 car garage. Full basement could be completed as extra space. Handicap accessibility
For sale
Price cut: $29K (12/1)
$695,000
483 Home Rd, Sheffield, MA 01257
3beds
1,991sqft
Est.:
Single Family Residence
Built in 2006
2.66 Acres Lot
$667,100 Zestimate®
$349/sqft
$-- HOA
What's special
- 161 days |
- 854 |
- 44 |
Likely to sell faster than
Zillow last checked: 8 hours ago
Listing updated: January 04, 2026 at 05:35am
Listed by:
Suzann Laverack Ward 413-329-3031,
HOUSATONIC REAL ESTATE,
John Segalla 413-429-5801,
HOUSATONIC REAL ESTATE
Source: BCMLS,MLS#: 247311
Tour with a local agent
Facts & features
Interior
Bedrooms & bathrooms
- Bedrooms: 3
- Bathrooms: 3
- Full bathrooms: 3
Primary bedroom
- Description: Walk In Closet, private bath
- Level: Second
Bedroom 1
- Description: Mini Split
- Level: Second
Bedroom 2
- Description: New carpet
- Level: Second
Primary bathroom
- Description: Walk in closet
- Level: Second
Full bathroom
- Description: Off foyer and laundry
- Level: First
Den
- Level: First
Foyer
- Description: New Tiled Entry
- Level: First
Kitchen
- Description: Newly renovated with stunning quartz counters
- Level: First
Laundry
- Description: Off Foyer
- Level: First
Living room
- Description: Wood fireplace, wood floors
- Level: First
Heating
- Propane, Oil, Furnace, Hot Water, Fireplace(s)
Appliances
- Included: Dishwasher, Dryer, Range, Range Hood, Refrigerator, Washer
Features
- High Speed Wiring, Stone Countertop, Walk-In Closet(s)
- Flooring: Carpet, Ceramic Tile, Wood
- Windows: Bay/Bow Window
- Basement: Unfinished,Interior Entry,Full,Concrete,Bulk head
- Has fireplace: Yes
Interior area
- Total structure area: 1,991
- Total interior livable area: 1,991 sqft
Property
Parking
- Total spaces: 2
- Parking features: Garaged & Off-Street
- Attached garage spaces: 2
- Details: Garaged & Off-Street
Accessibility
- Accessibility features: Accessible Approach with Ramp, Accessible Bedroom, Handicap Design, Handicap Access, Handrails, Accessible Full Bath, Customized Wheelchair Accessible
Features
- Patio & porch: Porch, Deck
- Exterior features: Lighting, Privacy, Mature Landscaping, Landscaped
- Has view: Yes
- View description: Distant
Lot
- Size: 2.66 Acres
- Dimensions: 200x
- Features: Wooded
Details
- Additional structures: Outbuilding
- Parcel number: 267/022.000030022.3
- Zoning description: Residential
Construction
Type & style
- Home type: SingleFamily
- Architectural style: Contemporary
- Property subtype: Single Family Residence
Materials
- Roof: Asphalt Shingles
Condition
- Year built: 2006
Utilities & green energy
- Electric: 200 Amp
- Sewer: Private Sewer
- Water: Well
- Utilities for property: Cable Available
Community & HOA
Location
- Region: Sheffield
Financial & listing details
- Price per square foot: $349/sqft
- Annual tax amount: $8,487
- Date on market: 11/18/2025
Estimated market value
$667,100
$634,000 - $700,000
$3,597/mo
Price history
Price history
| Date | Event | Price |
|---|---|---|
| 12/1/2025 | Price change | $695,000-4%$349/sqft |
Source: | ||
| 11/10/2025 | Price change | $724,000-3.3%$364/sqft |
Source: | ||
| 9/24/2025 | Price change | $749,000-5.8%$376/sqft |
Source: | ||
| 8/8/2025 | Listed for sale | $795,000+11.8%$399/sqft |
Source: | ||
| 4/18/2023 | Sold | $711,000-9.4%$357/sqft |
Source: | ||
Public tax history
Public tax history
Tax history is unavailable.BuyAbility℠ payment
Est. payment
$4,274/mo
Principal & interest
$3336
Property taxes
$695
Home insurance
$243
Climate risks
Neighborhood: 01257
Nearby schools
GreatSchools rating
- 5/10Undermountain Elementary SchoolGrades: PK-5Distance: 3.4 mi
- 6/10Mount Everett Regional SchoolGrades: 6-12Distance: 3.4 mi
- NANew Marlborough Central SchoolGrades: PK-3Distance: 3.4 mi
Schools provided by the listing agent
- Elementary: Undermountain
- Middle: Mount Everett
- High: Mount Everett
Source: BCMLS. This data may not be complete. We recommend contacting the local school district to confirm school assignments for this home.
- Loading
- Loading



