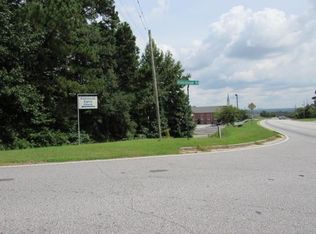Discover the Komar Luxe Compound, where contemporary sophistication meets the warm allure of the South in Atlanta's heart. This magnificent property stands as a beacon of luxury, delivering an unmatched lifestyle for those desiring elegance within the dynamic Southern culture. Upon entering this remarkable residence, expansive living areas graced with premium finishes and cutting-edge amenities welcome you. The design's fluidity harmoniously unites the indoors with the outdoors, ideal for hosting or relishing the tranquil environment. The state-of-the-art kitchen will delight any culinary enthusiast, equipped with superior appliances, bespoke cabinetry, and an ample island designed for socializing. The Komar Luxe Compound is replete with opulent amenities, including a massage room, a resort-like saltwater pool complemented by an outdoor kitchen and lounge, and a Chef's Kitchen. The master suite is a haven, featuring a luxurious bathroom, an extensive walk-in wardrobe, and a secluded balcony with views of the meticulously groomed estate. Situated in an esteemed community, the compound is a stone's throw from Atlanta's premier restaurants, boutiques, and cultural venues. For families, the vicinity offers leading schools and vast parks, striking a balance between accessibility and peace. Whether making a move from California or New York, the Komar Luxe Compound embodies the quintessence of affluence, comfort, and Southern hospitality. Embrace the pinnacle of Atlanta living in this exceptional abode that's sure to surpass your every expectation. Welcome to your new sanctuary. *Disclosure: The owner holds a Real Estate Agent license.
This property is off market, which means it's not currently listed for sale or rent on Zillow. This may be different from what's available on other websites or public sources.
