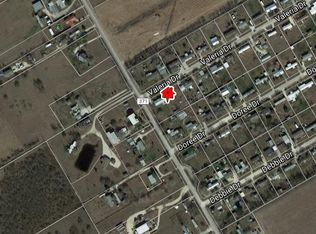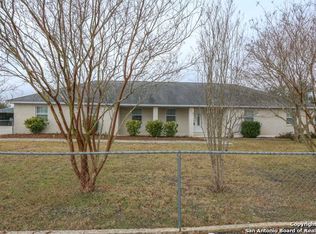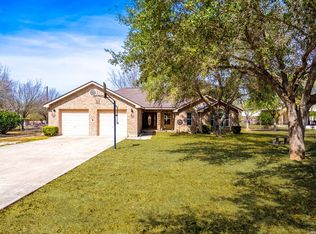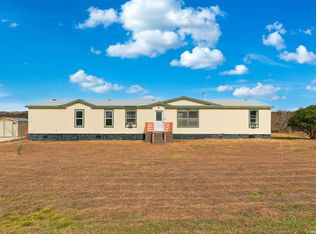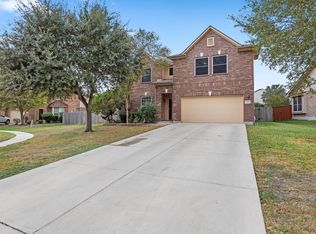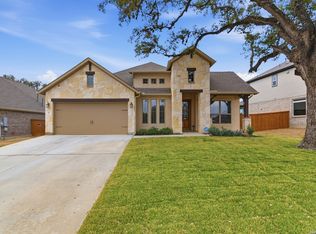Rare opportunity on 1.25 acres in Marion, Texas, with easy access to I-35 and I-10. This versatile property allows for residential or commercial use, making it ideal for large families, entrepreneurs, or live-work opportunities. The home offers 3,640 square feet of living space with 5 spacious bedrooms and 3 full bathrooms, featuring large rooms and a functional layout. The level lot provides excellent potential for future additions, expansion, or customization. A standout feature is the large detached workshop with three enclosed vehicle bays, offering ample room for equipment, storage, projects, or business operations, with plenty of remaining workspace. A greenhouse on site adds additional flexibility for gardening, hobby use, or sustainability projects. Conveniently located in Marion, this property delivers space, accessibility, and versatility with quick connectivity to major highways. Endless potential for residential comfort or business use.
For sale
$475,000
483 SASSMAN RD, Marion, TX 78124
5beds
3,640sqft
Est.:
Single Family Residence
Built in 2001
1.25 Acres Lot
$466,600 Zestimate®
$130/sqft
$-- HOA
What's special
Level lotLarge roomsGreenhouse on siteFunctional layout
- 42 days |
- 1,103 |
- 30 |
Zillow last checked: 8 hours ago
Listing updated: January 24, 2026 at 10:07pm
Listed by:
Daniel Cuevas TREC #733102 (210) 385-0758,
Real Broker, LLC
Source: LERA MLS,MLS#: 1933797
Tour with a local agent
Facts & features
Interior
Bedrooms & bathrooms
- Bedrooms: 5
- Bathrooms: 4
- Full bathrooms: 3
- 1/2 bathrooms: 1
Primary bedroom
- Features: Ceiling Fan(s), Full Bath
- Area: 100
- Dimensions: 10 x 10
Bedroom 2
- Area: 100
- Dimensions: 10 x 10
Bedroom 3
- Area: 144
- Dimensions: 12 x 12
Bedroom 4
- Area: 144
- Dimensions: 12 x 12
Bedroom 5
- Area: 144
- Dimensions: 12 x 12
Primary bathroom
- Features: Shower Only, Single Vanity
- Area: 25
- Dimensions: 5 x 5
Kitchen
- Area: 144
- Dimensions: 12 x 12
Living room
- Area: 144
- Dimensions: 12 x 12
Heating
- Central, Electric
Cooling
- Two Central
Appliances
- Included: Washer, Dryer, Refrigerator
- Laundry: Laundry Room
Features
- Two Living Area, Liv/Din Combo, Eat-in Kitchen, Study/Library, Utility Room Inside, High Ceilings, Open Floorplan, Master Downstairs, Ceiling Fan(s)
- Flooring: Carpet, Ceramic Tile
- Windows: Window Coverings
- Has basement: No
- Has fireplace: No
- Fireplace features: Not Applicable
Interior area
- Total interior livable area: 3,640 sqft
Property
Parking
- Total spaces: 4
- Parking features: Four or More Car Garage, Detached, Oversized, Circular Driveway, Open
- Garage spaces: 4
- Has uncovered spaces: Yes
Accessibility
- Accessibility features: 2+ Access Exits, Int Door Opening 32"+, Accessible Hallway(s), Hallways 42" Wide, Level Lot, Level Drive, First Floor Bath, Full Bath/Bed on 1st Flr, First Floor Bedroom
Features
- Levels: Two
- Stories: 2
- Patio & porch: Deck
- Pool features: None
Lot
- Size: 1.25 Acres
- Features: 1 - 2 Acres, Level
Details
- Additional structures: Shed(s)
- Parcel number: 2G0210000010900000
Construction
Type & style
- Home type: SingleFamily
- Property subtype: Single Family Residence
Materials
- Metal Structure
- Foundation: Slab
- Roof: Metal
Condition
- Pre-Owned
- New construction: No
- Year built: 2001
Utilities & green energy
- Sewer: Septic
Community & HOA
Community
- Features: None
- Subdivision: Leal Jeronimo
Location
- Region: Marion
Financial & listing details
- Price per square foot: $130/sqft
- Tax assessed value: $415,489
- Annual tax amount: $2,701
- Price range: $475K - $475K
- Date on market: 1/16/2026
- Cumulative days on market: 382 days
- Listing terms: Conventional,FHA,VA Loan,Cash
Estimated market value
$466,600
$443,000 - $490,000
$3,040/mo
Price history
Price history
| Date | Event | Price |
|---|---|---|
| 1/16/2026 | Listed for sale | $475,000$130/sqft |
Source: | ||
| 12/19/2025 | Listing removed | $475,000$130/sqft |
Source: | ||
| 6/8/2025 | Price change | $475,000-13.6%$130/sqft |
Source: | ||
| 1/15/2025 | Listed for sale | $550,000$151/sqft |
Source: | ||
Public tax history
Public tax history
| Year | Property taxes | Tax assessment |
|---|---|---|
| 2025 | -- | $415,489 -2.1% |
| 2024 | $2,702 -30.1% | $424,509 +1.4% |
| 2023 | $3,866 -18.6% | $418,802 +10% |
| 2022 | $4,748 | $380,729 +10% |
| 2021 | $4,748 | $346,117 +10% |
| 2020 | $4,748 | $314,652 +2.5% |
| 2019 | -- | $306,912 +4.4% |
| 2018 | -- | $293,957 +3.7% |
| 2017 | $4,748 | $283,392 +3.6% |
| 2016 | $4,748 -3% | $273,523 +9.7% |
| 2015 | $4,897 | $249,313 +8.5% |
| 2014 | $4,897 | $229,710 -9.7% |
| 2013 | -- | $254,370 -0.3% |
| 2012 | -- | $255,038 +0.5% |
| 2011 | -- | $253,655 +1.4% |
| 2010 | -- | $250,047 -2.4% |
| 2009 | -- | $256,150 |
| 2008 | -- | $256,150 +30.1% |
| 2007 | -- | $196,926 +10% |
| 2006 | -- | $179,024 +17.5% |
| 2005 | -- | $152,362 -36.7% |
| 2004 | -- | $240,518 +400.7% |
| 2003 | -- | $48,039 |
| 2002 | -- | -- |
| 2001 | -- | -- |
| 2000 | -- | -- |
Find assessor info on the county website
BuyAbility℠ payment
Est. payment
$2,828/mo
Principal & interest
$2238
Property taxes
$590
Climate risks
Neighborhood: 78124
Nearby schools
GreatSchools rating
- 4/10Wiederstein Elementary SchoolGrades: PK-4Distance: 2.6 mi
- 6/10Dobie J High SchoolGrades: 7-8Distance: 3.6 mi
- 6/10Byron P Steele Ii High SchoolGrades: 9-12Distance: 1.1 mi
Schools provided by the listing agent
- Elementary: Wiederstein
- Middle: Dobie J. Frank
- High: Byron Steele High
- District: Schertz-Cibolo-Universal City Isd
Source: LERA MLS. This data may not be complete. We recommend contacting the local school district to confirm school assignments for this home.
